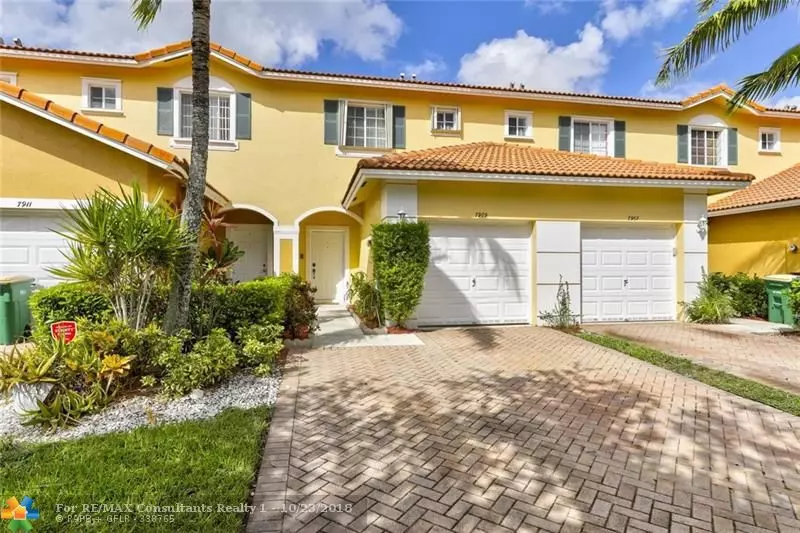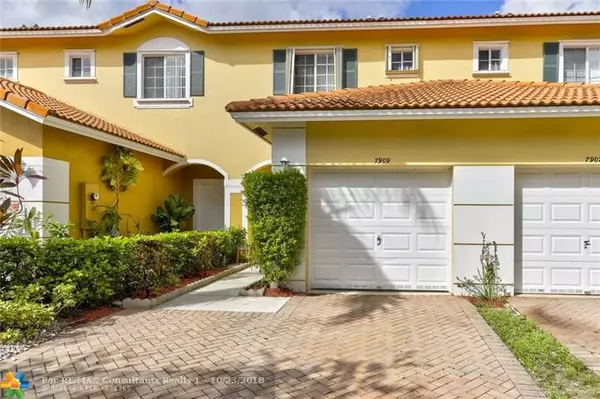$250,000
$260,000
3.8%For more information regarding the value of a property, please contact us for a free consultation.
3 Beds
2.5 Baths
1,144 SqFt
SOLD DATE : 12/12/2018
Key Details
Sold Price $250,000
Property Type Townhouse
Sub Type Townhouse
Listing Status Sold
Purchase Type For Sale
Square Footage 1,144 sqft
Price per Sqft $218
Subdivision Tuscany Townhomes
MLS Listing ID F10143512
Sold Date 12/12/18
Style Townhouse Condo
Bedrooms 3
Full Baths 2
Half Baths 1
Construction Status Resale
HOA Fees $140/mo
HOA Y/N Yes
Year Built 2004
Annual Tax Amount $1,942
Tax Year 2017
Property Description
The only available home for sale in this beautiful Tuscany community. Very spacious with newer stainless steel appliances, laminate floors throughout, Open concept kitchen living area, playground, low HOA fees, 1-car garage with double wide driveway which can hold 2 cars. This property is located 10 minutes from the Turnpike and 8 minutes from Sawgrass Expressway. Walking distance to Midway Plaza shopping center (Publix, Ross, Dollar Tree, Five Below, Sally’s, restaurants and local Post Office). Very close to Tamarac Community center with tons of children and adult activities, library, gym and city services. This property has accordion shutters and home electrical surge protector, patio is tiled and enclosed. HOA covers lawn, basic cable and amenities. Move-in ready!
Location
State FL
County Broward County
Community Tuscany Townhomes
Area Tamarac/Snrs/Lderhl (3650-3670;3730-3750;3820-3850)
Building/Complex Name Tuscany Townhomes
Rooms
Bedroom Description Master Bedroom Upstairs
Other Rooms Family Room, Loft
Dining Room Family/Dining Combination
Interior
Interior Features First Floor Entry
Heating Central Heat
Cooling Ceiling Fans, Central Cooling
Flooring Ceramic Floor
Equipment Automatic Garage Door Opener, Dishwasher, Disposal, Dryer, Electric Water Heater, Fire Alarm, Microwave, Owned Burglar Alarm, Electric Range, Refrigerator, Self Cleaning Oven, Smoke Detector, Washer
Furnishings Unfurnished
Exterior
Exterior Feature Screened Porch
Garage Attached
Garage Spaces 1.0
Amenities Available Clubhouse-Clubroom, Pool
Waterfront No
Waterfront Description Lake Front
Water Access Y
Water Access Desc None
Private Pool No
Building
Unit Features Lake
Foundation Concrete Block Construction, Cbs Construction
Construction Status Resale
Others
Pets Allowed Yes
HOA Fee Include 140
Senior Community No HOPA
Restrictions No Lease; 1st Year Owned,Okay To Lease 1st Year
Security Features Garage Secured
Acceptable Financing Conventional, FHA, FHA-Va Approved
Membership Fee Required No
Listing Terms Conventional, FHA, FHA-Va Approved
Special Listing Condition As Is
Pets Description Maximum 20 Lbs
Read Less Info
Want to know what your home might be worth? Contact us for a FREE valuation!

Our team is ready to help you sell your home for the highest possible price ASAP

Bought with Sunlife Realtors
Get More Information







