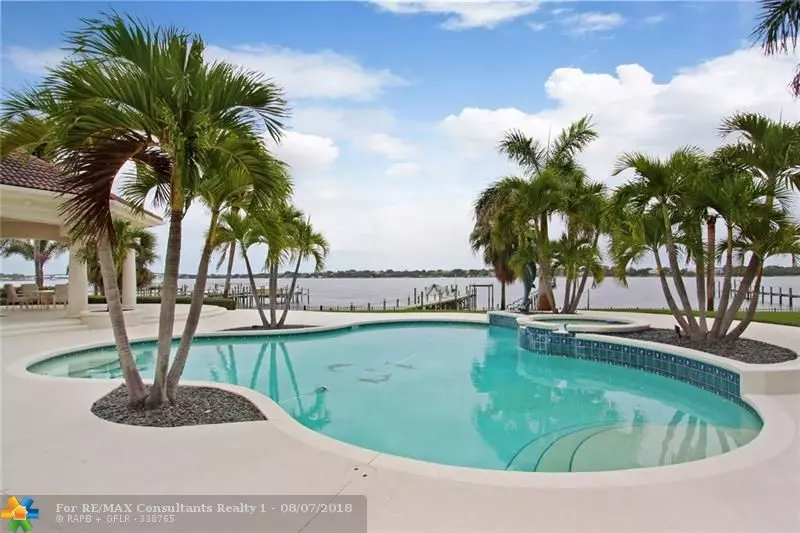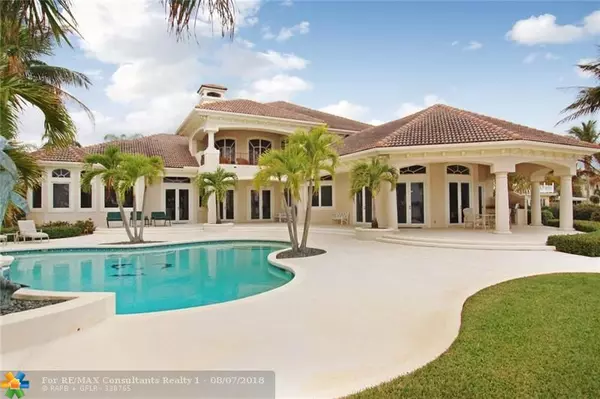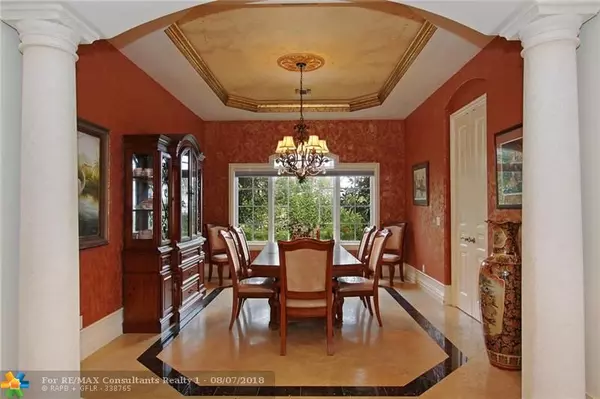$2,310,000
$2,695,000
14.3%For more information regarding the value of a property, please contact us for a free consultation.
5 Beds
5.5 Baths
5,323 SqFt
SOLD DATE : 02/25/2019
Key Details
Sold Price $2,310,000
Property Type Single Family Home
Sub Type Single
Listing Status Sold
Purchase Type For Sale
Square Footage 5,323 sqft
Price per Sqft $433
Subdivision Riverside
MLS Listing ID F10134048
Sold Date 02/25/19
Style WF/Pool/Ocean Access
Bedrooms 5
Full Baths 5
Half Baths 1
Construction Status Unknown
HOA Y/N No
Year Built 2001
Annual Tax Amount $34,147
Tax Year 2017
Lot Size 0.670 Acres
Property Description
GATED SPORTSMAN'S PARADISE, 188 FT OF FRONTAGE ALONG THE SHORES OF THE ST. LUCIE RIVER IN STUART, THE SAILFISH CAPITAL OF THE WORLD. MEDITERRANEAN MANSION ON A 29185 SQ FT LOT, 5,323 SF LA, 6,207 TA. hIGH CEILINGS, LARGE LIVING ROOM, FIREPLACE, FORMAL DINING, OFFICE, GOURMET KITCHEN, FAMILY ROOM, 1ST FLOOR MASTER. AMAZING VIEWS FROM ALL ROOMS, HEATED POOL WITH SPA, COVERED PATIO & BBQ AREA. 2 DOCKS, 1 WITH STATE OF THE ART SELF PROPELLED TRAM DOCK SYSTEM CAN ACCOMMODATE TWO LARGE YACHTS. EASY OCEAN ACCESS
Location
State FL
County Martin County
Area Martin County (6110;6140;6060;6080)
Zoning RES
Rooms
Bedroom Description Master Bedroom Ground Level,Sitting Area - Master Bedroom,Other
Other Rooms Family Room, Utility Room/Laundry
Dining Room Breakfast Area, Formal Dining, Snack Bar/Counter
Interior
Interior Features First Floor Entry, Fireplace, Foyer Entry, Laundry Tub, Pantry, Walk-In Closets, Wet Bar
Heating Central Heat
Cooling Ceiling Fans, Central Cooling
Flooring Marble Floors, Wood Floors
Equipment Automatic Garage Door Opener, Dishwasher, Disposal, Dryer, Electric Water Heater, Fire Alarm, Icemaker, Microwave, Gas Range, Refrigerator, Self Cleaning Oven, Smoke Detector, Washer
Furnishings Unfurnished
Exterior
Exterior Feature Built-In Grill, Exterior Lighting, Patio
Garage Attached
Garage Spaces 3.0
Pool Below Ground Pool, Concrete, Heated, Hot Tub
Waterfront Yes
Waterfront Description No Fixed Bridges,Ocean Access,River Front
Water Access Y
Water Access Desc Deeded Dock,Private Dock,Unrestricted Salt Water Access
View Pool Area View, River
Roof Type Barrel Roof
Private Pool No
Building
Lot Description 1/2 To Less Than 3/4 Acre Lot
Foundation Concrete Block Construction, Cbs Construction
Sewer Municipal Sewer
Water Municipal Water
Construction Status Unknown
Others
Pets Allowed Yes
Senior Community Unverified
Restrictions No Restrictions
Acceptable Financing Cash, Conventional
Membership Fee Required No
Listing Terms Cash, Conventional
Special Listing Condition As Is, Survey Available
Pets Description No Restrictions
Read Less Info
Want to know what your home might be worth? Contact us for a FREE valuation!

Our team is ready to help you sell your home for the highest possible price ASAP

Bought with Atlantic Shores Rlty Expertise
Get More Information







