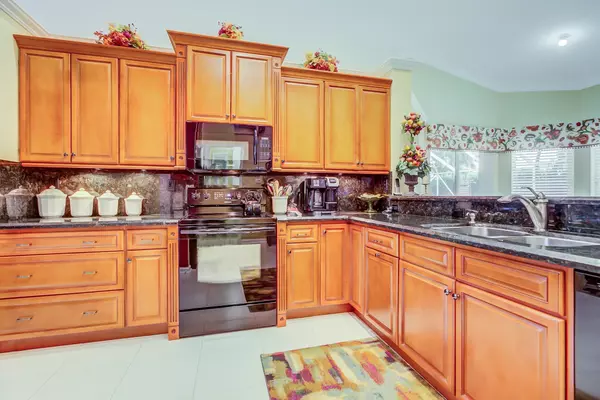Bought with RE/MAX Services
$440,000
$469,900
6.4%For more information regarding the value of a property, please contact us for a free consultation.
4 Beds
3 Baths
2,375 SqFt
SOLD DATE : 02/28/2019
Key Details
Sold Price $440,000
Property Type Single Family Home
Sub Type Single Family Detached
Listing Status Sold
Purchase Type For Sale
Square Footage 2,375 sqft
Price per Sqft $185
Subdivision Cypress Creek Country Club Sw Quad
MLS Listing ID RX-10477881
Sold Date 02/28/19
Style Contemporary
Bedrooms 4
Full Baths 3
Construction Status Resale
HOA Fees $117/mo
HOA Y/N Yes
Abv Grd Liv Area 13
Year Built 1998
Annual Tax Amount $3,901
Tax Year 2017
Lot Size 0.281 Acres
Property Description
This one is a must see with tons of upgrades. Enter through double glass etched doors into this immaculate home. Large Foyer, Formal Dining Room, Living Room and a Family Room, perfect for entertaining. The gorgeous kitchen offers a cafe area, granite counters, wood cabinets, Dove tail drawers with full extension, LED lighting, pantry, wine rack and lighted storage area. Large master with En-suite bath and two walk in closets. One of the additional bedrooms offers an attached bath , perfect for guests or in laws. All closets by Closet Doctor. Outside enjoy the heated pool & spa. with a covered lanai. Lots of room for patio entertaining. Additional features include accordion shutters, alarm syst., gutters and more. Curtains do not convey with sale. No buyer approval process.
Location
State FL
County Palm Beach
Community Cypress Creek
Area 4500
Zoning RS
Rooms
Other Rooms Cabana Bath, Family, Laundry-Inside
Master Bath Dual Sinks, Mstr Bdrm - Ground, Separate Shower, Separate Tub
Interior
Interior Features Built-in Shelves, Ctdrl/Vault Ceilings, Entry Lvl Lvng Area, Foyer, Laundry Tub, Pantry, Roman Tub, Split Bedroom, Walk-in Closet
Heating Central, Electric
Cooling Ceiling Fan, Central, Electric
Flooring Carpet, Ceramic Tile
Furnishings Unfurnished
Exterior
Exterior Feature Auto Sprinkler, Covered Patio, Shutters
Garage Driveway, Garage - Attached
Garage Spaces 3.0
Pool Child Gate, Gunite, Heated, Inground, Screened, Spa
Community Features Sold As-Is
Utilities Available Cable, Electric, Public Sewer, Public Water
Amenities Available None
Waterfront No
Waterfront Description None
View Pool
Roof Type Concrete Tile
Present Use Sold As-Is
Parking Type Driveway, Garage - Attached
Exposure East
Private Pool Yes
Building
Lot Description 1/4 to 1/2 Acre, Paved Road
Story 1.00
Foundation CBS
Construction Status Resale
Others
Pets Allowed Yes
HOA Fee Include 117.00
Senior Community No Hopa
Restrictions Other
Security Features Gate - Manned,Security Sys-Owned
Acceptable Financing Cash, Conventional, FHA, VA
Membership Fee Required No
Listing Terms Cash, Conventional, FHA, VA
Financing Cash,Conventional,FHA,VA
Read Less Info
Want to know what your home might be worth? Contact us for a FREE valuation!

Our team is ready to help you sell your home for the highest possible price ASAP
Get More Information







