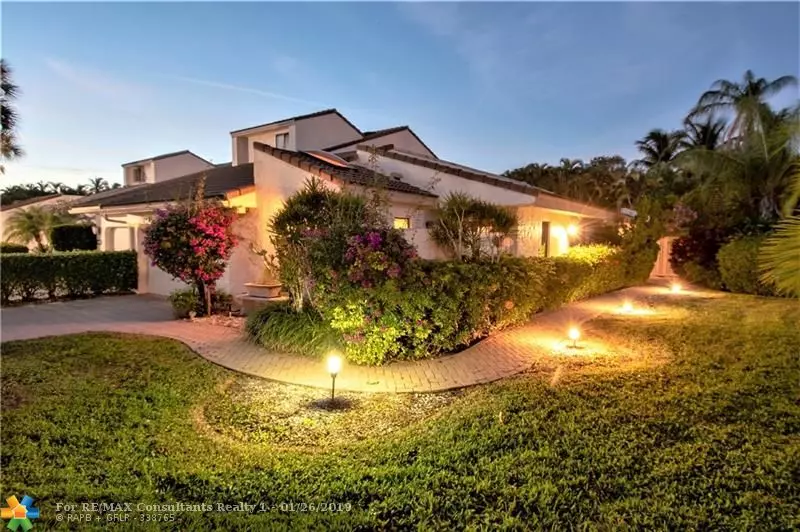$355,000
$374,500
5.2%For more information regarding the value of a property, please contact us for a free consultation.
3 Beds
3 Baths
2,370 SqFt
SOLD DATE : 03/12/2019
Key Details
Sold Price $355,000
Property Type Single Family Home
Sub Type Single
Listing Status Sold
Purchase Type For Sale
Square Footage 2,370 sqft
Price per Sqft $149
Subdivision Bay Wood At Boca West 02
MLS Listing ID F10159480
Sold Date 03/12/19
Style Pool Only
Bedrooms 3
Full Baths 3
Construction Status Unknown
Membership Fee $70,000
HOA Fees $591/qua
HOA Y/N Yes
Year Built 1982
Annual Tax Amount $5,873
Tax Year 2018
Lot Size 0.273 Acres
Property Description
If you are an avid golfer this is a GOLFER'S DREAM HOME. With 4 amazing golf courses at your fingertips, come and enjoy this resort style living at the world renowed Boca West Country Club. Business or pleasure, you will be receiving top notch service with a smile. Imagine living right on the golf course in your own spacious 2800 Sq ft home which is an end unit home on an oversized and one of the biggest lots in the community. Yes, big enough to add an extra room or two if you like. Your own private oasis by your privately enclosed pool. Come make this amazing home your own. What are you waiting for. Call today to schedule your own private viewing. Motivated seller
Location
State FL
County Palm Beach County
Area Palm Beach 4560; 4570; 4580; 4650; 4660; 4670; 468
Zoning AR
Rooms
Bedroom Description At Least 1 Bedroom Ground Level
Other Rooms Family Room
Dining Room Breakfast Area, Formal Dining, Snack Bar/Counter
Interior
Interior Features First Floor Entry, Volume Ceilings, Walk-In Closets, Wet Bar
Heating Central Heat, Electric Heat
Cooling Ceiling Fans, Central Cooling
Flooring Carpeted Floors, Tile Floors
Equipment Automatic Garage Door Opener, Dishwasher, Disposal, Dryer, Electric Water Heater, Microwave, Electric Range, Refrigerator, Smoke Detector, Washer
Furnishings Unfurnished
Exterior
Exterior Feature Fence, Exterior Lighting
Garage Attached
Garage Spaces 2.0
Pool Below Ground Pool, Private Pool
Waterfront No
Water Access N
View Garden View, Pool Area View
Roof Type Curved/S-Tile Roof
Private Pool No
Building
Lot Description 1/4 To Less Than 1/2 Acre Lot
Foundation Cbs Construction
Sewer Municipal Sewer
Water Municipal Water
Construction Status Unknown
Others
Pets Allowed No
HOA Fee Include 1775
Senior Community No HOPA
Restrictions Assoc Approval Required,Other Restrictions
Acceptable Financing Cash, Conventional, FHA, VA
Membership Fee Required Yes
Listing Terms Cash, Conventional, FHA, VA
Special Listing Condition As Is, Foreign Seller
Pets Description Restrictions Or Possible Restrictions
Read Less Info
Want to know what your home might be worth? Contact us for a FREE valuation!

Our team is ready to help you sell your home for the highest possible price ASAP

Bought with One Sotheby's International Realty
Get More Information







