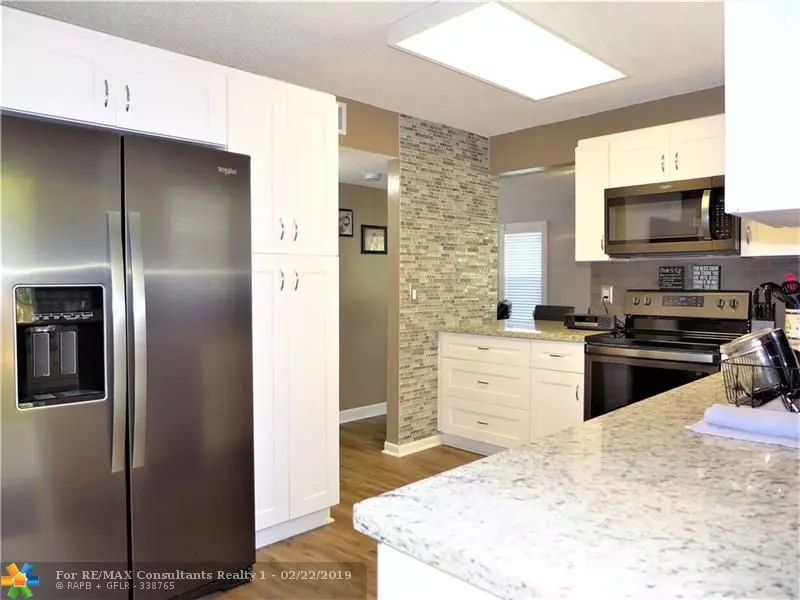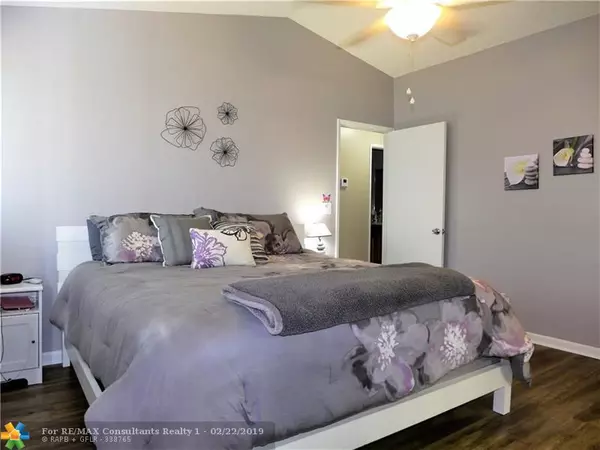$287,000
$299,000
4.0%For more information regarding the value of a property, please contact us for a free consultation.
3 Beds
2.5 Baths
1,430 SqFt
SOLD DATE : 04/25/2019
Key Details
Sold Price $287,000
Property Type Townhouse
Sub Type Townhouse
Listing Status Sold
Purchase Type For Sale
Square Footage 1,430 sqft
Price per Sqft $200
Subdivision Woodgate
MLS Listing ID F10162426
Sold Date 04/25/19
Style Townhouse Condo
Bedrooms 3
Full Baths 2
Half Baths 1
Construction Status Resale
HOA Fees $358/mo
HOA Y/N Yes
Year Built 1989
Annual Tax Amount $1,509
Tax Year 2018
Property Description
Stunningly remodeled 3 bedroom 2.5 bath with high-end laminate flooring throughout the entire home, new baseboards & paint, remodeled bathrooms with corian counters & shaker cabinets! Huge living area & dining leading to designer kitchen boasting gray subway tiles, modern cabinets & counters, stone accent wall, pantry & new black stainless steel whirlpool appliances! 2nd Floor boasts large master w/ his & hers closets & beautiful ensuite! 2nd & 3rd bedrooms equally spacious sharing an oversized bathroom! Located on a cul-de-sac this large corner unit boasts accordion shutters, a fenced yard, covered & screened patio & ample parking! Well maintained Woodgate features community pool w/ spa, tennis courts, playground, A+ schools, is adjacent to Oscar Wind Park & close to shopping & Sawgrass!
Location
State FL
County Broward County
Community Woodgate
Area Weston (3890)
Building/Complex Name WOODGATE
Rooms
Bedroom Description Sitting Area - Master Bedroom,Master Bedroom Upstairs,Other
Other Rooms Utility/Laundry In Garage
Dining Room Dining/Living Room, Eat-In Kitchen, Snack Bar/Counter
Interior
Interior Features First Floor Entry, Other Interior Features, Pantry, Stacked Bedroom, Volume Ceilings, Walk-In Closets
Heating Central Heat
Cooling Ceiling Fans, Central Cooling
Flooring Tile Floors, Wood Floors
Equipment Automatic Garage Door Opener, Dishwasher, Disposal, Dryer, Electric Water Heater, Microwave, Electric Range, Refrigerator, Smoke Detector, Washer
Furnishings Unfurnished
Exterior
Exterior Feature Fence, Screened Porch, Storm/Security Shutters
Garage Attached
Garage Spaces 1.0
Amenities Available Bbq/Picnic Area, Exterior Lighting, Child Play Area, Pool, Spa/Hot Tub, Tennis
Waterfront No
Water Access N
Private Pool No
Building
Unit Features Garden View,Other View
Foundation Cbs Construction, Frame Construction
Unit Floor 1
Construction Status Resale
Schools
Elementary Schools Indian Trace
Middle Schools Tequesta Trace
High Schools Western
Others
Pets Allowed Yes
HOA Fee Include 358
Senior Community No HOPA
Restrictions Other Restrictions
Security Features No Security
Acceptable Financing Cash, Conventional, FHA, VA
Membership Fee Required No
Listing Terms Cash, Conventional, FHA, VA
Special Listing Condition As Is, Documents Available
Pets Description Restrictions Or Possible Restrictions
Read Less Info
Want to know what your home might be worth? Contact us for a FREE valuation!

Our team is ready to help you sell your home for the highest possible price ASAP

Bought with Real Living First Service Realty Inc
Get More Information







