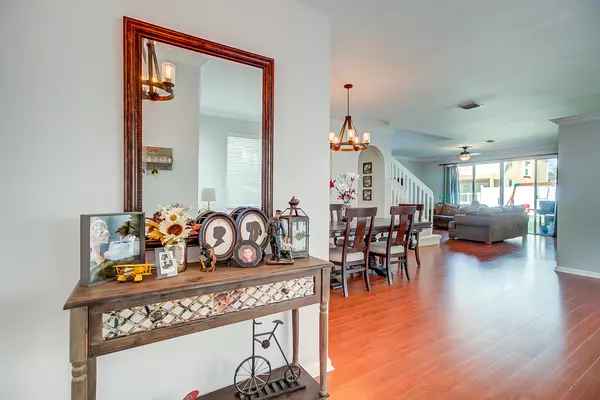Bought with Century 21 America's Choice/WPB
$345,000
$349,980
1.4%For more information regarding the value of a property, please contact us for a free consultation.
4 Beds
2.1 Baths
2,509 SqFt
SOLD DATE : 04/29/2019
Key Details
Sold Price $345,000
Property Type Single Family Home
Sub Type Single Family Detached
Listing Status Sold
Purchase Type For Sale
Square Footage 2,509 sqft
Price per Sqft $137
Subdivision Madison Green 1 Pars F, G And I
MLS Listing ID RX-10477933
Sold Date 04/29/19
Style Mediterranean
Bedrooms 4
Full Baths 2
Half Baths 1
Construction Status Resale
HOA Fees $182/mo
HOA Y/N Yes
Year Built 2002
Annual Tax Amount $5,513
Tax Year 2017
Lot Size 6,157 Sqft
Property Description
Come and see this beautiful home located in one of the best communities in Palm Beach County! Madison Green has all the amenities of an equity membership community at a very low HOA monthly fee. This beautiful house has 4 Bedrooms, 2.5 bathrooms, open floor plan, huge kitchen with island and spacious pantry as well as tons of cabinet space. Eat in breakfast area next to bay window. Guest BA on first floor and nice size laundry room with new washer and dryer, utility sink and storage. You will fall in love with the large master suite with bay window, tray ceiling and his and hers walk in closets. All rooms are spacious and flooded with bright natural light. It is equipped with alarm and camera system for added safety.
Location
State FL
County Palm Beach
Community Madison Green - Ashford
Area 5530
Zoning PUD(ci
Rooms
Other Rooms Attic, Family, Laundry-Inside, Storage
Master Bath Mstr Bdrm - Upstairs, Separate Shower, Separate Tub
Interior
Interior Features Entry Lvl Lvng Area, Foyer, Laundry Tub, Pantry, Walk-in Closet
Heating Central, Electric
Cooling Ceiling Fan, Central, Electric
Flooring Carpet, Ceramic Tile, Laminate
Furnishings Unfurnished
Exterior
Exterior Feature Shutters
Garage 2+ Spaces, Driveway, Garage - Attached
Garage Spaces 2.0
Utilities Available Cable, Electric, Public Sewer, Public Water
Amenities Available Basketball, Clubhouse, Community Room, Fitness Center, Golf Course, Manager on Site, Pool, Sidewalks, Spa-Hot Tub, Tennis
Waterfront No
Waterfront Description None
View Garden
Roof Type S-Tile
Parking Type 2+ Spaces, Driveway, Garage - Attached
Exposure South
Private Pool No
Building
Lot Description < 1/4 Acre, Sidewalks
Story 2.00
Unit Features Multi-Level
Foundation CBS
Construction Status Resale
Schools
Elementary Schools Royal Palm Elementary School
Middle Schools Crestwood Community Middle
High Schools Royal Palm Beach High School
Others
Pets Allowed Yes
HOA Fee Include Cable,Common Areas,Recrtnal Facility,Security
Senior Community No Hopa
Restrictions Other
Security Features Burglar Alarm,Gate - Unmanned,TV Camera
Acceptable Financing Cash, Conventional, FHA, VA
Membership Fee Required No
Listing Terms Cash, Conventional, FHA, VA
Financing Cash,Conventional,FHA,VA
Read Less Info
Want to know what your home might be worth? Contact us for a FREE valuation!

Our team is ready to help you sell your home for the highest possible price ASAP
Get More Information







