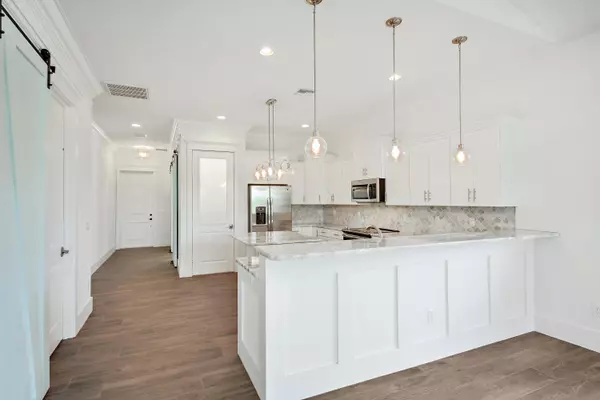Bought with Sandals Realty Group, Inc.
$430,000
$439,900
2.3%For more information regarding the value of a property, please contact us for a free consultation.
5 Beds
3.1 Baths
2,572 SqFt
SOLD DATE : 05/06/2019
Key Details
Sold Price $430,000
Property Type Single Family Home
Sub Type Single Family Detached
Listing Status Sold
Purchase Type For Sale
Square Footage 2,572 sqft
Price per Sqft $167
Subdivision St Lucie Estates
MLS Listing ID RX-10480392
Sold Date 05/06/19
Bedrooms 5
Full Baths 3
Half Baths 1
Construction Status New Construction
HOA Y/N No
Abv Grd Liv Area 8
Year Built 2018
Annual Tax Amount $2,844
Tax Year 2017
Lot Size 6,098 Sqft
Property Description
AMAZING VALUE on New Construction! NO HOA FEES! Welcome to Medalist Building Group's new live/work enclave in Stuart. Key West inspired, 2-story house features 5bd/3.5ba & a Loft! Property is zoned Commercial/Residential. YES, you can work in a luxurious atmosphere! High visibility location on East Ocean - great set-up for a home office! 2 rooms + 2 baths downstairs, 3 rooms, 3 baths + loft/waiting area upstairs. Full Laundry hook-up both downstairs and upstairs for convenience. Impact glass + metal roof offer security and low maintenance. Walking distance to all Downtown Stuart has to offer, quick drive to Downtown Jensen Beach, shopping, restaurants, movies, boating and the beach! Only 2 of these homes are remaining. Schedule a private showing today!
Location
State FL
County Martin
Area 8 - Stuart - North Of Indian St
Zoning comm/res
Rooms
Other Rooms Den/Office, Laundry-Util/Closet
Master Bath Dual Sinks, Separate Shower, Separate Tub
Interior
Interior Features Entry Lvl Lvng Area, Pantry, Split Bedroom, Upstairs Living Area, Volume Ceiling, Walk-in Closet
Heating Central
Cooling Ceiling Fan, Electric
Flooring Ceramic Tile, Vinyl Floor
Furnishings Unfurnished
Exterior
Garage Spaces 2.0
Utilities Available Public Sewer, Public Water
Amenities Available None
Waterfront Yes
Waterfront Description Lake
Exposure Southeast
Private Pool No
Building
Lot Description < 1/4 Acre
Story 2.00
Foundation Block, Concrete
Construction Status New Construction
Others
Pets Allowed Yes
Senior Community No Hopa
Restrictions Lease OK
Acceptable Financing Cash, Conventional, FHA, VA
Membership Fee Required No
Listing Terms Cash, Conventional, FHA, VA
Financing Cash,Conventional,FHA,VA
Pets Description 3+ Pets, 50+ lb Pet
Read Less Info
Want to know what your home might be worth? Contact us for a FREE valuation!

Our team is ready to help you sell your home for the highest possible price ASAP
Get More Information







