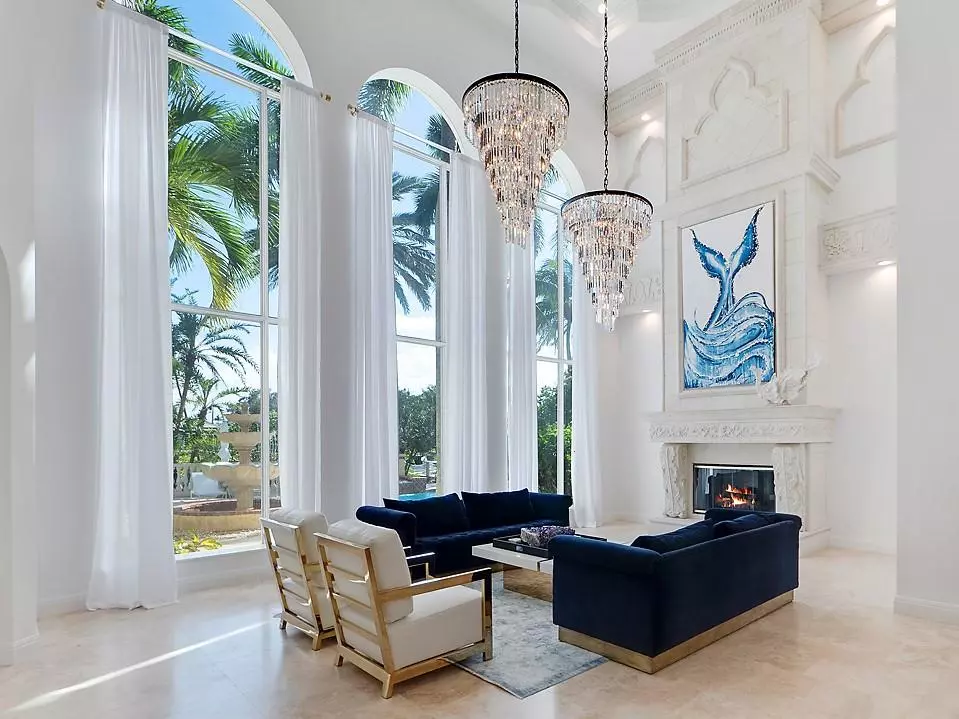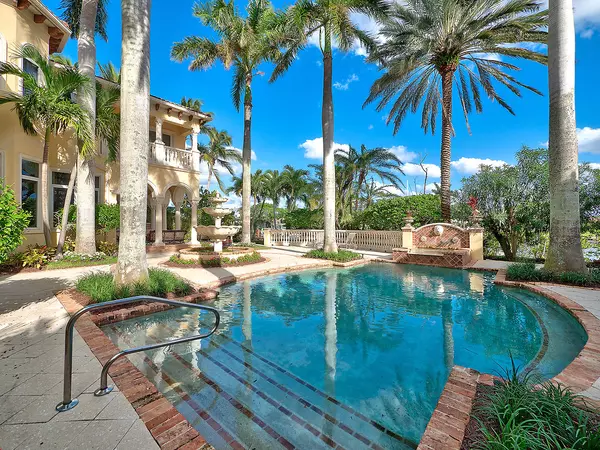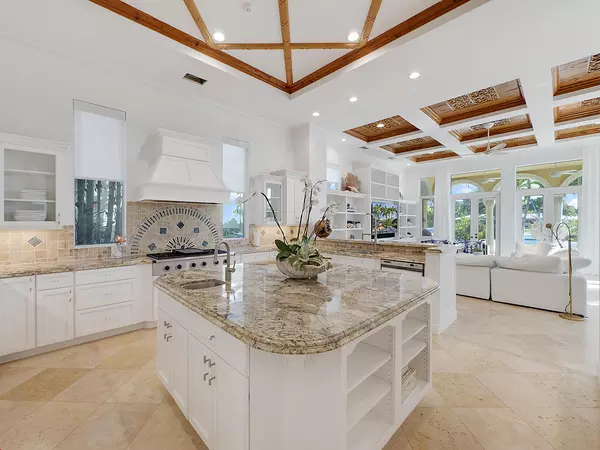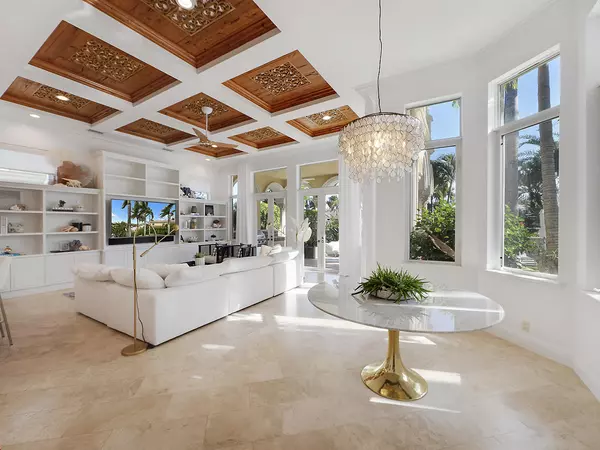Bought with Illustrated Properties
$3,450,000
$3,599,998
4.2%For more information regarding the value of a property, please contact us for a free consultation.
5 Beds
5.1 Baths
5,455 SqFt
SOLD DATE : 05/29/2019
Key Details
Sold Price $3,450,000
Property Type Single Family Home
Sub Type Single Family Detached
Listing Status Sold
Purchase Type For Sale
Square Footage 5,455 sqft
Price per Sqft $632
Subdivision Harbour Isles
MLS Listing ID RX-10490291
Sold Date 05/29/19
Style Contemporary
Bedrooms 5
Full Baths 5
Half Baths 1
Construction Status Resale
HOA Fees $467/mo
HOA Y/N Yes
Abv Grd Liv Area 28
Year Built 2002
Annual Tax Amount $50,870
Tax Year 2017
Lot Size 0.421 Acres
Property Description
Designer Decorated & Just Remodeled 2019! Many Features Include Large Back Yard w/ Lots Of Entertaining Space, Panoramic Water Views Of The 190Ft Wide & Protected North Palm Beach Waterway,Can Hold Up To 80 Ft Boat,Lot 140Ft Deep x 100Ft, Elevator, Gourmet Kitchen W/ Huge Center Island & Butlers Pantry. Watch The Boats Go By From This Gorgeous 5 Bed, 5 1/2 Bath, 3 Car Garage Plus Office & Loft w/ Sitting Area. Master Suite Has Private Balcony, Separate Sitting Area/2nd Office & Coffee Bar w/ Fridge & Sink. All Guest Rooms Have A Private Bathroom & Walk In Closet. Call To Find Out Why This Boater's Dream Home & Community Are So Unique! Brand New Furniture Throughout Negotiable!
Location
State FL
County Palm Beach
Community Harbour Isles
Area 5250
Zoning R1(cit
Rooms
Other Rooms Attic, Cabana Bath, Den/Office, Family, Laundry-Inside, Loft, Maid/In-Law
Master Bath Bidet, Dual Sinks, Mstr Bdrm - Sitting, Mstr Bdrm - Upstairs, Separate Shower, Separate Tub, Whirlpool Spa
Interior
Interior Features Built-in Shelves, Ctdrl/Vault Ceilings, Decorative Fireplace, Elevator, Entry Lvl Lvng Area, Foyer, French Door, Kitchen Island, Laundry Tub, Pantry, Roman Tub, Split Bedroom, Upstairs Living Area, Volume Ceiling, Walk-in Closet, Wet Bar
Heating Central
Cooling Central
Flooring Marble, Wood Floor
Furnishings Furniture Negotiable
Exterior
Exterior Feature Covered Balcony, Covered Patio, Fence, Open Patio, Summer Kitchen
Garage Drive - Decorative, Driveway, Garage - Attached
Garage Spaces 3.0
Pool Heated, Inground
Utilities Available Electric, Gas Natural, Public Sewer, Public Water
Amenities Available Basketball, Bike - Jog, Boating, Sidewalks, Street Lights
Waterfront Yes
Waterfront Description Canal Width 121+,Interior Canal,Intracoastal,No Fixed Bridges,Ocean Access
Water Access Desc Electric Available,Private Dock,Up to 50 Ft Boat,Up to 60 Ft Boat,Up to 70 Ft Boat,Up to 80 Ft Boat
View Intracoastal
Roof Type Barrel
Handicap Access Accessible Elevator Installed, Handicap Access, Wide Doorways
Parking Type Drive - Decorative, Driveway, Garage - Attached
Exposure West
Private Pool Yes
Building
Lot Description Private Road, Sidewalks, West of US-1
Story 2.00
Foundation CBS
Construction Status Resale
Schools
Elementary Schools Allamanda Elementary School
Middle Schools Howell L. Watkins Middle School
High Schools Palm Beach Gardens High School
Others
Pets Allowed Yes
HOA Fee Include 467.00
Senior Community No Hopa
Restrictions None
Security Features Gate - Manned
Acceptable Financing Cash, Conventional
Membership Fee Required No
Listing Terms Cash, Conventional
Financing Cash,Conventional
Read Less Info
Want to know what your home might be worth? Contact us for a FREE valuation!

Our team is ready to help you sell your home for the highest possible price ASAP
Get More Information







