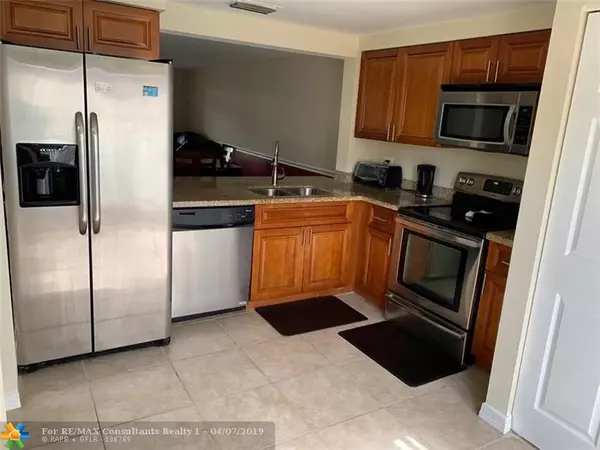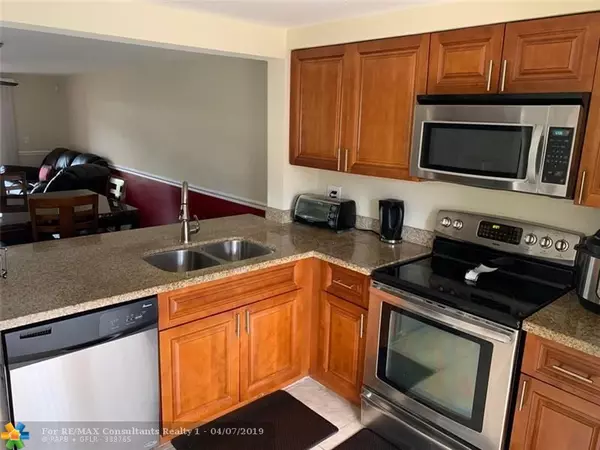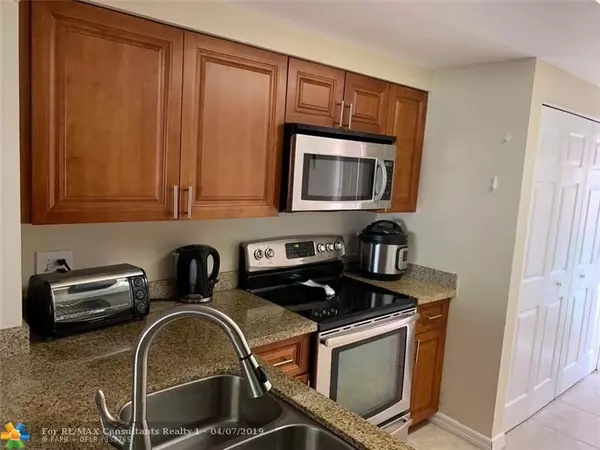$217,000
$220,000
1.4%For more information regarding the value of a property, please contact us for a free consultation.
3 Beds
2.5 Baths
1,418 SqFt
SOLD DATE : 05/17/2019
Key Details
Sold Price $217,000
Property Type Townhouse
Sub Type Townhouse
Listing Status Sold
Purchase Type For Sale
Square Footage 1,418 sqft
Price per Sqft $153
Subdivision Sunblest
MLS Listing ID F10157659
Sold Date 05/17/19
Style Townhouse Condo
Bedrooms 3
Full Baths 2
Half Baths 1
Construction Status Resale
HOA Fees $310/mo
HOA Y/N Yes
Year Built 1984
Annual Tax Amount $2,520
Tax Year 2017
Property Description
4900 Price Reduction! Beautiful well-designed townhome. Generously spacious residence with perfectly situated Broward location. Ideal for growing families. The open floor plan encompasses three bedrooms with plenty of room for study, sleep & storage, two & a half bathrooms, & a sleek & stylish kitchen with wood cabinets & great visibility to dinning & family room. The expansive family room opens up to a spacious rear patio with large backyard. Spacious master bedroom, complete with walk-in closet, & sleek master bathroom. Other special highlights include granite countertops, two-year-old AC & Hot Water Heater, ceiling fans, a Whirlpool washer/dryer, luxury tiled showers/baths, tons of storage space, & ready-for-cable wiring in all rooms. Community tot-lot, pool, & basketball courts.
Location
State FL
County Broward County
Area Tamarac/Snrs/Lderhl (3650-3670;3730-3750;3820-3850)
Building/Complex Name Sunblest
Rooms
Bedroom Description Entry Level,Master Bedroom Upstairs
Interior
Interior Features First Floor Entry, Walk-In Closets
Heating Central Heat
Cooling Ceiling Fans, Central Cooling
Flooring Carpeted Floors, Ceramic Floor, Wood Floors
Equipment Dishwasher, Disposal, Dryer, Electric Water Heater, Microwave, Electric Range, Refrigerator, Self Cleaning Oven, Smoke Detector, Washer
Furnishings Unfurnished
Exterior
Exterior Feature Barbeque, Screened Porch
Amenities Available Child Play Area, Pool
Waterfront No
Water Access Y
Water Access Desc None
Private Pool No
Building
Unit Features Other View
Foundation Cbs Construction
Unit Floor 1
Construction Status Resale
Schools
Elementary Schools Banyan
Middle Schools Westpine
High Schools Piper
Others
Pets Allowed Yes
HOA Fee Include 310
Senior Community No HOPA
Restrictions Okay To Lease 1st Year
Security Features Security Patrol
Acceptable Financing Cash, Conventional, FHA, FHA-Va Approved
Membership Fee Required No
Listing Terms Cash, Conventional, FHA, FHA-Va Approved
Pets Description No Restrictions
Read Less Info
Want to know what your home might be worth? Contact us for a FREE valuation!

Our team is ready to help you sell your home for the highest possible price ASAP

Bought with EC Real Estate Invest.& Rental
Get More Information







