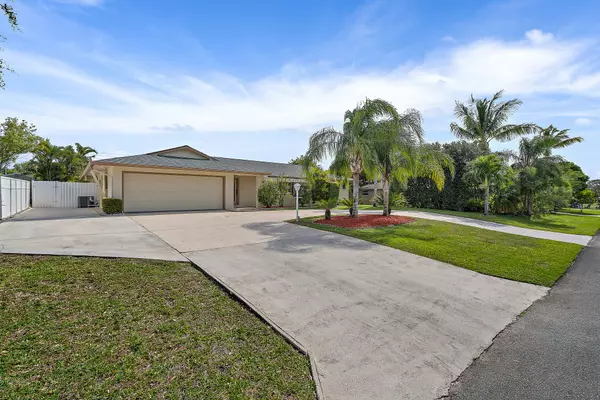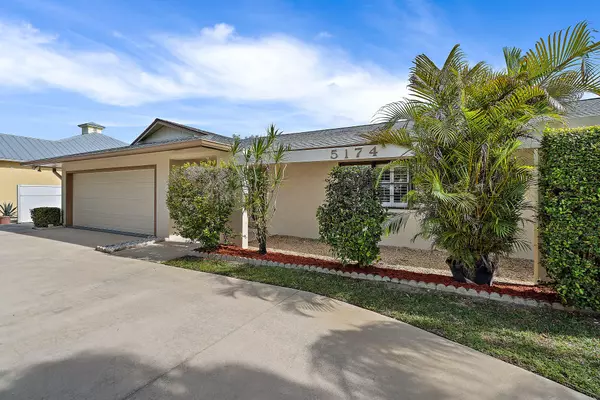Bought with HW Real Estate Inc
$416,500
$424,900
2.0%For more information regarding the value of a property, please contact us for a free consultation.
3 Beds
2 Baths
2,007 SqFt
SOLD DATE : 06/13/2019
Key Details
Sold Price $416,500
Property Type Single Family Home
Sub Type Single Family Detached
Listing Status Sold
Purchase Type For Sale
Square Footage 2,007 sqft
Price per Sqft $207
Subdivision Rocky Point
MLS Listing ID RX-10513618
Sold Date 06/13/19
Style Traditional
Bedrooms 3
Full Baths 2
Construction Status Resale
HOA Y/N No
Abv Grd Liv Area 6
Year Built 1975
Annual Tax Amount $5,495
Tax Year 2018
Lot Size 9,670 Sqft
Property Description
A Gem! Remodeled spacious 3 bedroom/2 bath Pool home w a 2 car garage on a quiet street in the boating community of Rocky Point. Close to charming Pt. Salerno, shopping, restaurants, community boat ramps & beaches. This split floor plan of 2,007 sq ft has been meticulously maintained w attention to detail & features upgrades throughout including large kitchen w wood cabinetry, newer stainless steel appliances & granite counter tops, Travertine floors thruout the main living areas, crown molding, renovated Master Bath & Main Cabana Bath, updated laundry facilities w/new washer/dryer & stationary tub in the garage, painted garage floor w hurricane reinforced door, new hot water heater & air handler. The 33x16 pool is 9 ft deep with solar heat is the focal point from the inside of home!
Location
State FL
County Martin
Community Rocky Point
Area 6 - Stuart/Rocky Point
Zoning R-1b
Rooms
Other Rooms Family
Master Bath Dual Sinks, Mstr Bdrm - Ground, Separate Shower
Interior
Interior Features French Door, Split Bedroom, Walk-in Closet
Heating Central
Cooling Central
Flooring Carpet, Ceramic Tile, Marble
Furnishings Unfurnished
Exterior
Exterior Feature Auto Sprinkler, Fence, Screened Patio
Garage 2+ Spaces, Garage - Attached
Garage Spaces 2.0
Pool Inground, Screened, Solar Heat
Community Features Sold As-Is
Utilities Available Septic, Well Water
Amenities Available Boating
Waterfront No
Waterfront Description None
Water Access Desc Ramp
Roof Type Comp Shingle
Present Use Sold As-Is
Parking Type 2+ Spaces, Garage - Attached
Exposure N
Private Pool Yes
Building
Lot Description < 1/4 Acre
Story 1.00
Foundation Block, CBS, Concrete
Construction Status Resale
Others
Pets Allowed Yes
Senior Community No Hopa
Restrictions None
Acceptable Financing Cash, Conventional, FHA, VA
Membership Fee Required No
Listing Terms Cash, Conventional, FHA, VA
Financing Cash,Conventional,FHA,VA
Read Less Info
Want to know what your home might be worth? Contact us for a FREE valuation!

Our team is ready to help you sell your home for the highest possible price ASAP
Get More Information







