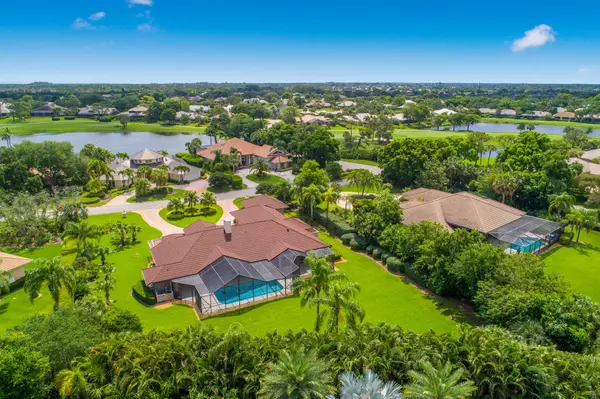Bought with Illustrated Properties LLC
$520,000
$597,000
12.9%For more information regarding the value of a property, please contact us for a free consultation.
4 Beds
4 Baths
3,833 SqFt
SOLD DATE : 07/31/2019
Key Details
Sold Price $520,000
Property Type Single Family Home
Sub Type Single Family Detached
Listing Status Sold
Purchase Type For Sale
Square Footage 3,833 sqft
Price per Sqft $135
Subdivision Mariner Sands
MLS Listing ID RX-10524120
Sold Date 07/31/19
Style Traditional
Bedrooms 4
Full Baths 4
Construction Status Resale
Membership Fee $20,000
HOA Fees $857/mo
HOA Y/N Yes
Abv Grd Liv Area 14
Year Built 1989
Annual Tax Amount $6,350
Tax Year 2018
Property Description
Very Motivated Seller Made Huge Reduction. Asking $597k for Quick Sale!This immaculate standout home in Mariner Sands Country Club offers exquisite updates without a detail left to spare. Fresh off a major renovation with top-of-the line in everything offers a robust feel of elegance. In addition to superior quality and finishes you will fall in love with the impressive flow with plenty room to entertain. This 4BR, 4BA home is designed with stunning interiors, warm tones, custom cabinets, granite counter tops, double sided fire place, impressive flooring, hurricane impact windows, over-sized bonus room, pool and spa. Some of the updates include but not limited to a newer metal roof, 3 A/C units, 2 tank-less propane hot water heaters, complete pool remodel with decking, LYNX propane buil
Location
State FL
County Martin
Area 14 - Hobe Sound/Stuart - South Of Cove Rd
Zoning Residential
Rooms
Other Rooms Laundry-Inside, Workshop
Master Bath Dual Sinks, Mstr Bdrm - Ground, Separate Shower, Separate Tub
Interior
Interior Features Bar, Closet Cabinets, Entry Lvl Lvng Area, Pantry, Split Bedroom, Volume Ceiling, Walk-in Closet, Wet Bar
Heating Central, Electric
Cooling Ceiling Fan, Central, Electric
Flooring Carpet, Ceramic Tile
Furnishings Unfurnished
Exterior
Exterior Feature Auto Sprinkler, Built-in Grill, Screen Porch
Garage 2+ Spaces, Garage - Attached, Golf Cart
Garage Spaces 3.0
Pool Concrete, Equipment Included, Screened, Spa
Utilities Available Cable, Electric, Public Sewer, Public Water
Amenities Available Basketball, Clubhouse, Community Room, Exercise Room, Golf Course, Pool, Putting Green, Tennis
Waterfront No
Waterfront Description None
View Garden
Roof Type Metal
Parking Type 2+ Spaces, Garage - Attached, Golf Cart
Exposure West
Private Pool Yes
Building
Lot Description 1/2 to < 1 Acre
Story 1.00
Foundation Frame, Stucco
Construction Status Resale
Others
Pets Allowed Restricted
HOA Fee Include 857.00
Senior Community No Hopa
Restrictions Buyer Approval,Lease OK w/Restrict,No Truck/RV,Tenant Approval
Security Features Gate - Manned
Acceptable Financing Cash, Conventional
Membership Fee Required Yes
Listing Terms Cash, Conventional
Financing Cash,Conventional
Pets Description 50+ lb Pet, Up to 2 Pets
Read Less Info
Want to know what your home might be worth? Contact us for a FREE valuation!

Our team is ready to help you sell your home for the highest possible price ASAP
Get More Information







