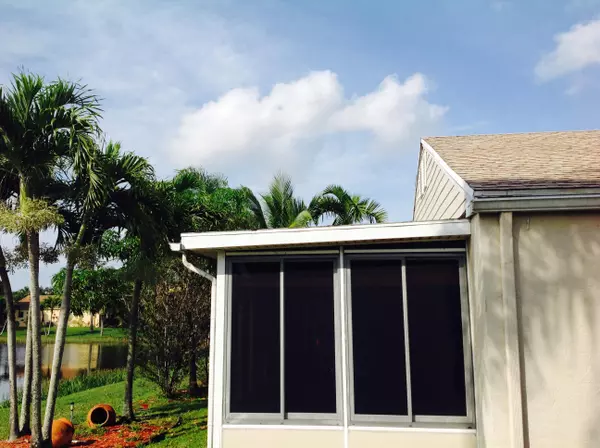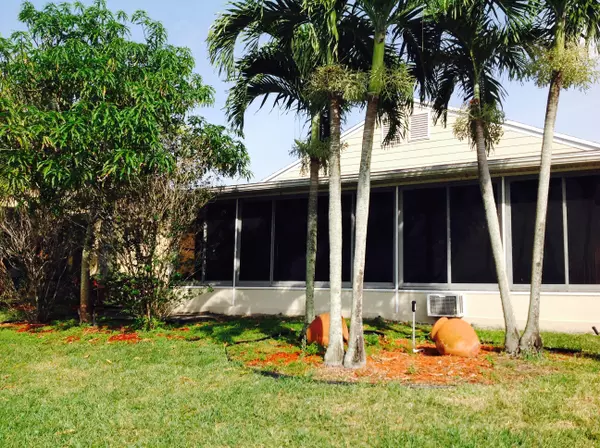Bought with Coldwell Banker Realty
$258,000
$259,900
0.7%For more information regarding the value of a property, please contact us for a free consultation.
3 Beds
2 Baths
1,387 SqFt
SOLD DATE : 06/03/2019
Key Details
Sold Price $258,000
Property Type Single Family Home
Sub Type Single Family Detached
Listing Status Sold
Purchase Type For Sale
Square Footage 1,387 sqft
Price per Sqft $186
Subdivision Boynton Lakes North
MLS Listing ID RX-10520509
Sold Date 06/03/19
Style < 4 Floors
Bedrooms 3
Full Baths 2
Construction Status Resale
HOA Fees $120/mo
HOA Y/N Yes
Year Built 1988
Annual Tax Amount $2,934
Tax Year 2018
Property Description
The Florida Dream Home! Lakefront ready to move-in beautiful home located in the heart of sunny Boynton Beach, Florida. You will be greeted with a view to the lake from the moment you open the front door! Well-designed 3 bedrooms, 2 baths and 1 car garage home with lake view from the dining room, master bedroom, kitchen, backyard and air conditioned Florida room. Master bedroom features newer closet organizer system and is located apart from the 2nd and 3rd bedrooms giving it privacy with a lake view. Awesome newer custom built bar! Pretty kitchen! Remote access garage. Lots of closet and storage space. Great pet friendly community. Minutes from the Beach, very close to Publix, Starbucks Drive-Through, Pet Supermarket, CVS, Walgreens and a handful of great restaurants. Easy to show!
Location
State FL
County Palm Beach
Area 4410
Zoning RES
Rooms
Other Rooms Florida
Master Bath Combo Tub/Shower
Interior
Interior Features Bar, Closet Cabinets, Ctdrl/Vault Ceilings, Foyer, Pantry, Pull Down Stairs, Split Bedroom, Walk-in Closet
Heating Central, Electric
Cooling Ceiling Fan, Central, Electric
Flooring Carpet, Ceramic Tile, Laminate
Furnishings Unfurnished
Exterior
Exterior Feature Auto Sprinkler, Covered Patio, Fence, Fruit Tree(s), Screened Patio, Shutters
Garage Driveway, Garage - Attached
Garage Spaces 1.0
Utilities Available Electric, Public Sewer, Public Water
Amenities Available Bike - Jog, Clubhouse, Pool, Sidewalks, Street Lights
Waterfront Yes
Waterfront Description Lake
View Lake
Roof Type Comp Shingle
Parking Type Driveway, Garage - Attached
Exposure Southeast
Private Pool No
Building
Lot Description < 1/4 Acre
Story 1.00
Foundation CBS
Construction Status Resale
Others
Pets Allowed Yes
HOA Fee Include Common Areas,Lawn Care,Manager,Pool Service,Security
Senior Community No Hopa
Restrictions Interview Required
Acceptable Financing Cash, Conventional, FHA, VA
Membership Fee Required No
Listing Terms Cash, Conventional, FHA, VA
Financing Cash,Conventional,FHA,VA
Pets Description No Restrictions
Read Less Info
Want to know what your home might be worth? Contact us for a FREE valuation!

Our team is ready to help you sell your home for the highest possible price ASAP
Get More Information







