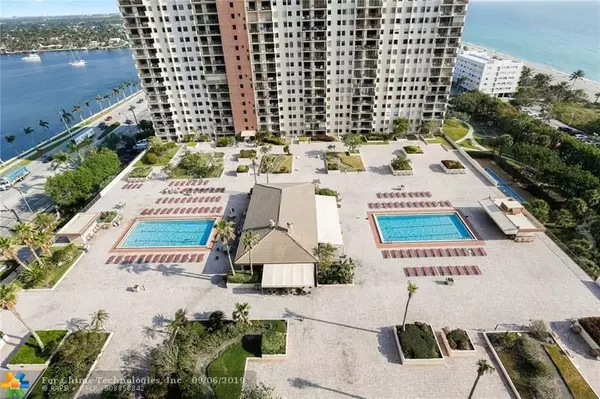$425,000
$435,000
2.3%For more information regarding the value of a property, please contact us for a free consultation.
2 Beds
2 Baths
1,562 SqFt
SOLD DATE : 09/13/2019
Key Details
Sold Price $425,000
Property Type Condo
Sub Type Condo
Listing Status Sold
Purchase Type For Sale
Square Footage 1,562 sqft
Price per Sqft $272
Subdivision The Summit
MLS Listing ID F10161015
Sold Date 09/13/19
Style Condo 5+ Stories
Bedrooms 2
Full Baths 2
Construction Status Resale
HOA Fees $750/qua
HOA Y/N Yes
Year Built 1982
Annual Tax Amount $8,162
Tax Year 2017
Property Description
DRASTIC REDUCTION STUNNING CORNER UNIT ON THE BEACH WITH THE BEST VIEW ON THE OCEAN AND THE INTRACOASTAL WATERWAY, LARGE MASTER BEDROOM, 2 FULL BATHS AND WALK-IN CLOSETS. LARGE LIVING AND DINING ROOM, EAT-IN KITCHEN, WASHER/DRYER, CABLE TV, WIFI AND EXTRA STORAGE SPACE. BRAND NEW AC, ALL NEW IMPACT WINDOWS & SLIDDING DOOR. AMENITIES INCLUDE 2 HEATED SWIMMING POOLS, 2 LIGHTED TENNIS COURTS, FITNESS ROOMS, BILLIARD & CARD ROOMS AND RESTAURANT ON POOL DECK. THE SUMMIT IS SITUATED ON HOLLYWOOD BROAD WALK AND IS STEPS TO RESTAURANTS & ENTERTAINMENT. ONE COVERED PARKING WITH EXTRA STORAGE BIN ON THE 2ND FLOOR. THE LOWEST PRICE CORNER UNIT 2/2 IN THE BLDG, BRING YOUR OFFER!! WONT LAST!!
Location
State FL
County Broward County
Community The Summit
Area Hollywood East (3010-3050)
Building/Complex Name The Summit
Rooms
Bedroom Description Entry Level
Other Rooms Storage Room
Dining Room Dining/Living Room, Eat-In Kitchen
Interior
Interior Features First Floor Entry, Closet Cabinetry, Pantry, Volume Ceilings, Walk-In Closets
Heating Central Heat, Electric Heat
Cooling Central Cooling, Electric Cooling
Flooring Ceramic Floor, Wood Floors
Equipment Dishwasher, Disposal, Dryer, Electric Water Heater, Elevator, Microwave, Electric Range, Refrigerator, Smoke Detector, Washer
Furnishings Partially Furnished
Exterior
Exterior Feature Awnings, Barbeque, High Impact Doors
Garage Attached
Garage Spaces 286.0
Amenities Available Basketball Courts, Bike/Jog Path, Billiard Room, Bbq/Picnic Area, Business Center, Elevator, Fitness Center, Heated Pool, Exterior Lighting, Pool, Shuffleboard, Tennis
Waterfront Yes
Waterfront Description Canal Width 121 Feet Or More,Intersecting Canals,Ocean Access,Ocean Front
Water Access Y
Water Access Desc Deeded Beach Access
Private Pool No
Building
Unit Features Intracoastal View,Ocean View,Water View
Foundation Cbs Construction
Unit Floor 10
Construction Status Resale
Others
Pets Allowed Yes
HOA Fee Include 2252
Senior Community No HOPA
Restrictions Ok To Lease,Okay To Lease 1st Year
Security Features Doorman,Garage Secured,Lobby Secured
Acceptable Financing Cash, Conventional, VA
Membership Fee Required No
Listing Terms Cash, Conventional, VA
Pets Description Restrictions Or Possible Restrictions
Read Less Info
Want to know what your home might be worth? Contact us for a FREE valuation!

Our team is ready to help you sell your home for the highest possible price ASAP

Bought with RE/MAX On The Beach
Get More Information







