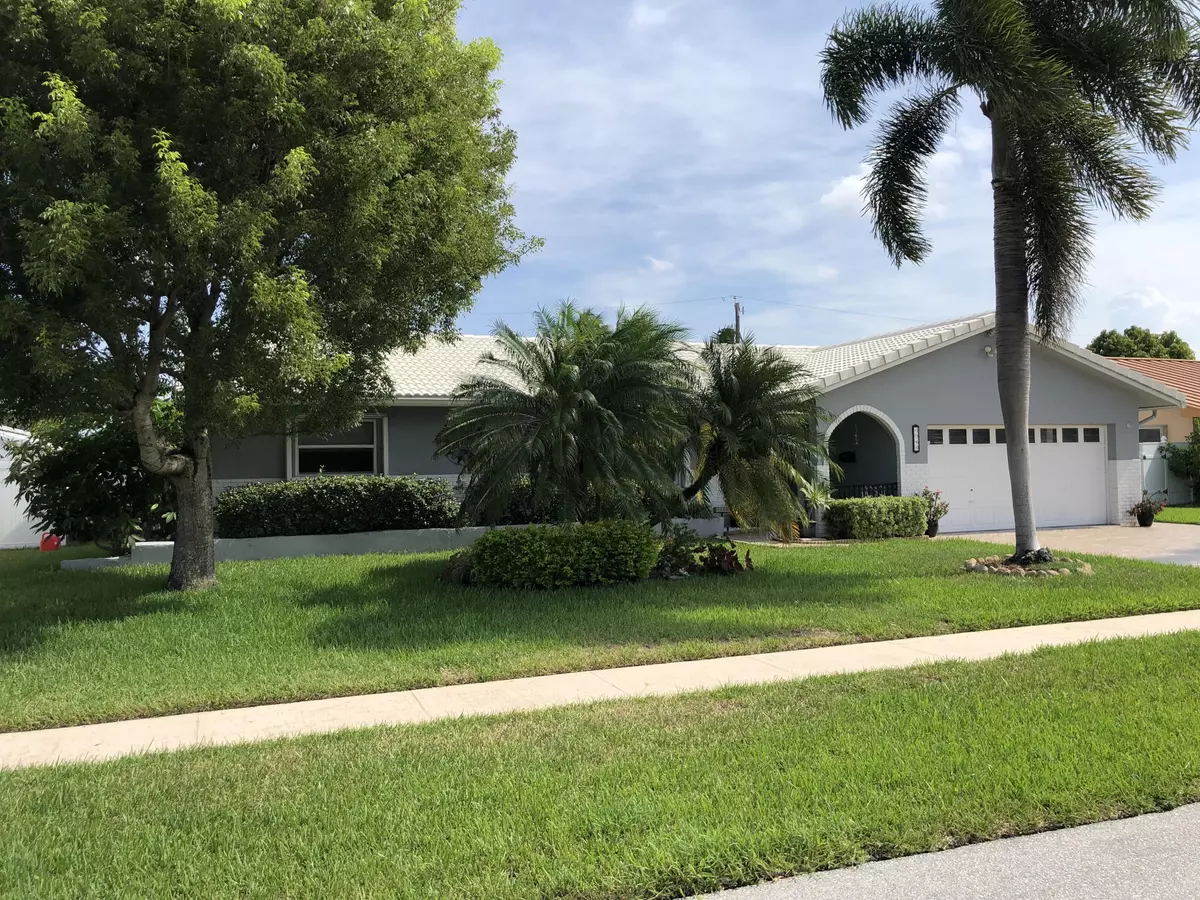Bought with A-1 Florida Real Estate
$430,000
$447,000
3.8%For more information regarding the value of a property, please contact us for a free consultation.
3 Beds
2 Baths
1,728 SqFt
SOLD DATE : 09/27/2019
Key Details
Sold Price $430,000
Property Type Single Family Home
Sub Type Single Family Detached
Listing Status Sold
Purchase Type For Sale
Square Footage 1,728 sqft
Price per Sqft $248
Subdivision Country Club Village Sec C
MLS Listing ID RX-10551471
Sold Date 09/27/19
Style Ranch
Bedrooms 3
Full Baths 2
Construction Status Resale
HOA Y/N No
Abv Grd Liv Area 2
Year Built 1973
Annual Tax Amount $2,753
Tax Year 2018
Lot Size 8,250 Sqft
Property Description
Boca High, Boca Middle, Whole Foods, Meadows pool/park & hospital are within walking distance. I-95, Town Center, beaches, ICW, downtown, library & FAU all are within 3 miles. This beautifully well maintained pool home has been updated throughout the years & features a fireplace in family room, kitchen pass thru to bar to 320 sf screened porch & large kitchen with a breakfast table. Master suite has 2 large closets with one being a walk-in. Master bath has a convenient built in dressing table. Windows are newer with accordion shutters. There is a covered front porch and a tropical landscaped and fenced in yard. There are gutters for whole house, 2017 hot water heater, shelves in garage, new refrigerator, 2013 a/c, pull down step for extra attic storage, 2017 pool pump & 2001 roof.
Location
State FL
County Palm Beach
Area 4280
Zoning R1D(ci
Rooms
Other Rooms Attic, Laundry-Garage, Cabana Bath
Master Bath Separate Shower, Mstr Bdrm - Sitting
Interior
Interior Features Split Bedroom, Entry Lvl Lvng Area, Walk-in Closet, Pull Down Stairs, Foyer, Fireplace(s)
Heating Central
Cooling Ceiling Fan, Central
Flooring Carpet, Laminate, Ceramic Tile
Furnishings Unfurnished
Exterior
Exterior Feature Fence, Open Patio, Custom Lighting, Screen Porch, Shutters, Zoned Sprinkler, Auto Sprinkler
Garage Garage - Attached, Driveway, 2+ Spaces
Garage Spaces 2.0
Pool Inground, Equipment Included, Freeform
Utilities Available Electric, Public Sewer, Cable, Public Water
Amenities Available None
Waterfront No
Waterfront Description None
View Pool, Garden
Roof Type Barrel
Parking Type Garage - Attached, Driveway, 2+ Spaces
Exposure North
Private Pool Yes
Building
Lot Description < 1/4 Acre, West of US-1, Public Road, Sidewalks, Interior Lot
Story 1.00
Foundation CBS
Construction Status Resale
Schools
Elementary Schools J. C. Mitchell Elementary School
Middle Schools Boca Raton Community Middle School
High Schools Boca Raton Community High School
Others
Pets Allowed Yes
Senior Community No Hopa
Restrictions None
Security Features Security Light
Acceptable Financing Cash, VA, FHA, Conventional
Membership Fee Required No
Listing Terms Cash, VA, FHA, Conventional
Financing Cash,VA,FHA,Conventional
Pets Description No Restrictions
Read Less Info
Want to know what your home might be worth? Contact us for a FREE valuation!

Our team is ready to help you sell your home for the highest possible price ASAP
Get More Information







