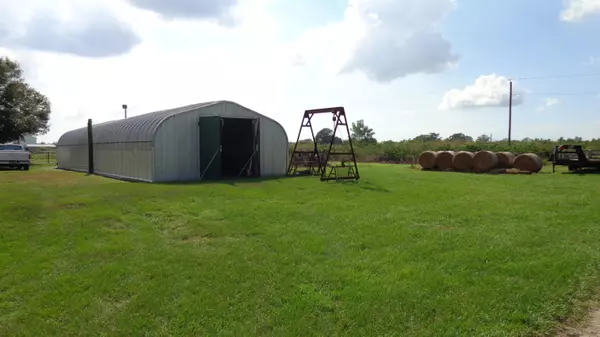Bought with Davino & Associates LLC
$550,000
$550,000
For more information regarding the value of a property, please contact us for a free consultation.
3 Beds
3 Baths
3,088 SqFt
SOLD DATE : 05/18/2016
Key Details
Sold Price $550,000
Property Type Single Family Home
Sub Type Single Family Detached
Listing Status Sold
Purchase Type For Sale
Square Footage 3,088 sqft
Price per Sqft $178
Subdivision Indiantown Farms
MLS Listing ID RX-10184478
Sold Date 05/18/16
Style Key West
Bedrooms 3
Full Baths 3
Construction Status Resale
HOA Y/N No
Year Built 1973
Annual Tax Amount $2,882
Tax Year 2015
Lot Size 4.470 Acres
Property Description
Under contract April 13, Open House 4/17 cancelled. Backup considered. Complete Gated Farm/Ranchette Package Available. Opportunity to purchase everything. . . ! Remodeled in 2002, included is Home with furniture, In law suite with furniture, Huge pool and spa, 2 ponds, Barn for 4 horses, huge Mancave full of every piece of equipment needed, freezer for beef, frig. for snacks, 2 generators, tractor, bush hog, front end loader, riding mower, air compressor, pressure cleaner and tons of equipment. Additional smoker and grill, another separate storage shed, 500 gal. fuel tank, A frame chain horse, Storage is like the home depot of parts for wells and irrigation. 2 wells. Shutters. Direct TV with surround sound. If you are looking for everything included.See list of equipment.
Location
State FL
County Martin
Area 10 - Palm City West/Indiantown
Zoning AG Res
Rooms
Other Rooms Family, Workshop, Laundry-Inside, Storage, Maid/In-Law, Den/Office, Great
Master Bath Separate Shower, Mstr Bdrm - Sitting, Mstr Bdrm - Ground, Dual Sinks, Separate Tub
Interior
Interior Features Ctdrl/Vault Ceilings, Entry Lvl Lvng Area, Roman Tub, Built-in Shelves, Walk-in Closet, Bar, Fireplace(s), Split Bedroom
Heating Central, Electric
Cooling Electric, Central, Ceiling Fan
Flooring Tile
Furnishings Furnished
Exterior
Exterior Feature Fence, Covered Patio, Custom Lighting, Screen Porch, Utility Barn, Extra Building, Shutters, Well Sprinkler, Deck, Screened Patio, Shed, Fruit Tree(s)
Garage Carport - Detached, Unpaved, RV/Boat, Guest
Pool Inground, Concrete, Spa, Equipment Included
Community Features Disclosure
Utilities Available Well Water, Septic
Amenities Available Extra Storage, Horses Permitted
Waterfront Yes
Waterfront Description Pond
View Pond, Garden, Pool
Roof Type Metal
Present Use Disclosure
Parking Type Carport - Detached, Unpaved, RV/Boat, Guest
Exposure East
Private Pool Yes
Building
Lot Description Treed Lot, 4 to < 5 Acres, Shell Rock Road, Public Road
Story 1.00
Foundation Frame, Concrete, Block
Construction Status Resale
Others
Pets Allowed Yes
Senior Community No Hopa
Restrictions None
Security Features Gate - Unmanned
Acceptable Financing Cash, Conventional
Horse Property 4.00
Membership Fee Required No
Listing Terms Cash, Conventional
Financing Cash,Conventional
Pets Description 50+ lb Pet
Read Less Info
Want to know what your home might be worth? Contact us for a FREE valuation!

Our team is ready to help you sell your home for the highest possible price ASAP
Get More Information







