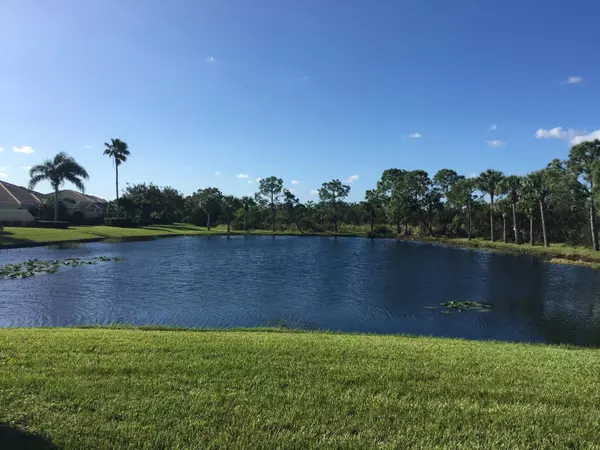Bought with Water Pointe Realty Group
$280,000
$280,000
For more information regarding the value of a property, please contact us for a free consultation.
3 Beds
2 Baths
1,830 SqFt
SOLD DATE : 02/22/2017
Key Details
Sold Price $280,000
Property Type Single Family Home
Sub Type Villa
Listing Status Sold
Purchase Type For Sale
Square Footage 1,830 sqft
Price per Sqft $153
Subdivision Double Tree Plat 1 - Lost Lake
MLS Listing ID RX-10282288
Sold Date 02/22/17
Style Contemporary,Villa
Bedrooms 3
Full Baths 2
Construction Status Resale
HOA Fees $184/mo
HOA Y/N Yes
Year Built 1997
Annual Tax Amount $2,790
Tax Year 2016
Lot Size 5,401 Sqft
Property Description
Glistening lake views surround this 3 bdrm/2ba beauty! Rare to see this Divosta model on the market & this one is extended! High ceilings, lg living rm, newer kitchen appls, eating bar, corian counter tops & breakfast area. The extended area allows for lg family or formal dining rm. Sliding doors open to a covd screened 20x35 lanai & those tranquil lake views! Master ste offers xlg walk-in closet w/dual sinks & newly remodeled, tiled shower in bath. Addl 2 brs generous, one currently used as office w/built-in shelving (seller will remove if desired). Plenty of storage. New impact resistant front door. A/C system-2012. Water heater-2013. 2 car gar. Accordian shutters. Short walk to 1 of 2 comm pools. Golf memship not reqd.
Location
State FL
County Martin
Community Lost Lake
Area 14 - Hobe Sound/Stuart - South Of Cove Rd
Zoning PUD, RES
Rooms
Other Rooms Family
Master Bath Dual Sinks, Mstr Bdrm - Ground, Separate Shower
Interior
Interior Features Bar, Closet Cabinets, Ctdrl/Vault Ceilings, Entry Lvl Lvng Area, Foyer, Laundry Tub, Pull Down Stairs, Split Bedroom, Volume Ceiling, Walk-in Closet
Heating Central
Cooling Ceiling Fan, Central
Flooring Carpet, Ceramic Tile
Furnishings Unfurnished
Exterior
Exterior Feature Auto Sprinkler, Covered Patio, Screened Patio, Shutters
Garage 2+ Spaces, Garage - Attached
Garage Spaces 2.0
Community Features Sold As-Is
Utilities Available Cable, Public Sewer, Public Water, Underground
Amenities Available Clubhouse, Community Room, Golf Course, Pool, Putting Green, Tennis
Waterfront Yes
Waterfront Description Lake
View Lake
Roof Type S-Tile
Present Use Sold As-Is
Parking Type 2+ Spaces, Garage - Attached
Exposure East
Private Pool No
Building
Lot Description < 1/4 Acre
Story 1.00
Unit Features Corner
Foundation Concrete
Construction Status Resale
Others
Pets Allowed Yes
HOA Fee Include Cable,Lawn Care,Manager,Recrtnal Facility,Reserve Funds
Senior Community No Hopa
Restrictions Buyer Approval,No Truck/RV
Security Features Gate - Unmanned
Acceptable Financing Cash, Conventional, FHA, VA
Membership Fee Required No
Listing Terms Cash, Conventional, FHA, VA
Financing Cash,Conventional,FHA,VA
Pets Description 3+ Pets
Read Less Info
Want to know what your home might be worth? Contact us for a FREE valuation!

Our team is ready to help you sell your home for the highest possible price ASAP
Get More Information







