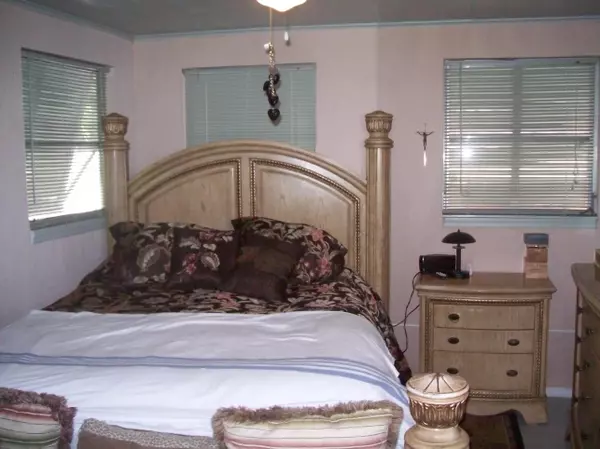Bought with Keller Williams Realty/P B
$290,000
$299,000
3.0%For more information regarding the value of a property, please contact us for a free consultation.
3 Beds
1.1 Baths
1,088 SqFt
SOLD DATE : 11/12/2019
Key Details
Sold Price $290,000
Property Type Single Family Home
Sub Type Single Family Detached
Listing Status Sold
Purchase Type For Sale
Square Footage 1,088 sqft
Price per Sqft $266
Subdivision Olympia Plat 1
MLS Listing ID RX-10558803
Sold Date 11/12/19
Style < 4 Floors,Old Spanish
Bedrooms 3
Full Baths 1
Half Baths 1
Construction Status Resale
HOA Y/N No
Abv Grd Liv Area 32
Year Built 1925
Annual Tax Amount $3,862
Tax Year 2018
Lot Size 7,448 Sqft
Property Description
Charming 1925 frame/stucco home in Old Hobe Sound. Plenty of room to expand. Great location close to beaches, shopping & schools. One of the most desirable neighborhoods in Hobe Sound.
Location
State FL
County Martin
Area 5020 - Jupiter/Hobe Sound (Martin County) - South Of Bridge Rd
Zoning R-2
Rooms
Other Rooms Util-Garage, Laundry-Garage
Master Bath Combo Tub/Shower, Mstr Bdrm - Ground
Interior
Interior Features Pantry, Entry Lvl Lvng Area, Stack Bedrooms
Heating Central, Heat Pump-Reverse
Cooling Reverse Cycle, Central
Flooring Wood Floor, Tile, Carpet
Furnishings Unfurnished
Exterior
Exterior Feature Fence, Shutters, Open Porch
Garage Garage - Detached, Driveway, 2+ Spaces
Community Features Sold As-Is, Survey, Title Insurance, Handyman
Utilities Available Public Water, Septic
Amenities Available Bike - Jog, Sidewalks
Waterfront No
Waterfront Description None
View Garden
Roof Type Tar/Gravel
Present Use Sold As-Is,Survey,Title Insurance,Handyman
Parking Type Garage - Detached, Driveway, 2+ Spaces
Exposure North
Private Pool No
Building
Lot Description < 1/4 Acre
Story 1.00
Foundation Frame, Stucco
Construction Status Resale
Schools
Middle Schools Murray Middle School
High Schools South Fork High School
Others
Pets Allowed Yes
Senior Community No Hopa
Restrictions None
Security Features None
Acceptable Financing Cash, Conventional
Membership Fee Required No
Listing Terms Cash, Conventional
Financing Cash,Conventional
Pets Description No Restrictions
Read Less Info
Want to know what your home might be worth? Contact us for a FREE valuation!

Our team is ready to help you sell your home for the highest possible price ASAP
Get More Information







