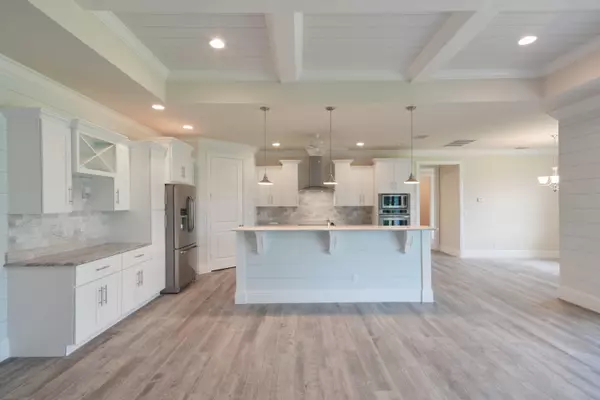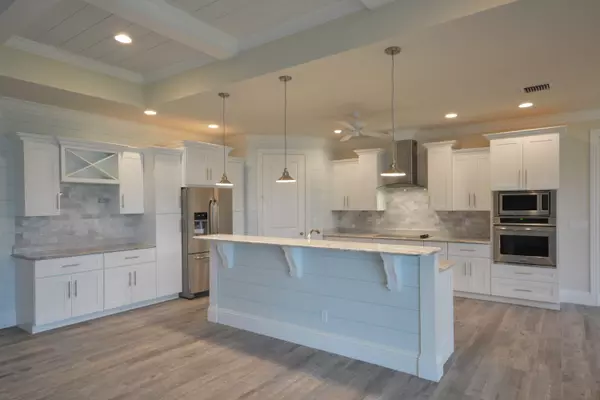Bought with Douglas Elliman (Wellington)
$499,900
$499,900
For more information regarding the value of a property, please contact us for a free consultation.
4 Beds
3 Baths
2,506 SqFt
SOLD DATE : 05/11/2017
Key Details
Sold Price $499,900
Property Type Single Family Home
Sub Type Single Family Detached
Listing Status Sold
Purchase Type For Sale
Square Footage 2,506 sqft
Price per Sqft $199
Subdivision Westwood Country Estates
MLS Listing ID RX-10324651
Sold Date 05/11/17
Style Key West
Bedrooms 4
Full Baths 3
Construction Status New Construction
HOA Fees $31/mo
HOA Y/N Yes
Abv Grd Liv Area 9
Year Built 2017
Annual Tax Amount $1,638
Tax Year 2016
Lot Size 0.575 Acres
Property Description
Enjoy this brand new Lake front Super Snapper model from Medalist Building Group in the quaint community of Westwood Estates. This home features 4 bedrooms, 3 baths, a luxurious master bathroom and granite kitchen. Fantastic Key West Style home situated near A-rated schools, shopping and dining. Special features include impact glass, tile throughout the main living areas, stainless steel appliances, metal roof and more! Spectacular lot situated on a cul-de-sac overlooking a beautiful Lake. Take advantage of this very unique opportunity! Call to schedule a showing NOW!
Location
State FL
County Martin
Area 9 - Palm City
Zoning RES
Rooms
Other Rooms Laundry-Inside
Master Bath Combo Tub/Shower, Dual Sinks
Interior
Interior Features Ctdrl/Vault Ceilings, Entry Lvl Lvng Area, Pantry, Split Bedroom, Walk-in Closet
Heating Central, Electric
Cooling Ceiling Fan
Flooring Carpet, Ceramic Tile
Furnishings Unfurnished
Exterior
Exterior Feature Auto Sprinkler, Open Porch
Garage 2+ Spaces, Garage - Attached
Garage Spaces 2.0
Utilities Available Public Water, Septic
Amenities Available None
Waterfront No
Waterfront Description Lake
View Lake
Roof Type Metal
Parking Type 2+ Spaces, Garage - Attached
Exposure West
Private Pool No
Building
Lot Description 1/2 to < 1 Acre
Story 1.00
Foundation Block, Concrete, Frame, Stucco
Construction Status New Construction
Schools
Elementary Schools Bessey Creek Elementary School
Middle Schools Hidden Oaks Middle School
High Schools Martin County High School
Others
Pets Allowed Yes
HOA Fee Include 31.25
Senior Community No Hopa
Acceptable Financing Cash, Conventional, FHA, VA
Membership Fee Required No
Listing Terms Cash, Conventional, FHA, VA
Financing Cash,Conventional,FHA,VA
Pets Description 3+ Pets, 50+ lb Pet
Read Less Info
Want to know what your home might be worth? Contact us for a FREE valuation!

Our team is ready to help you sell your home for the highest possible price ASAP
Get More Information







