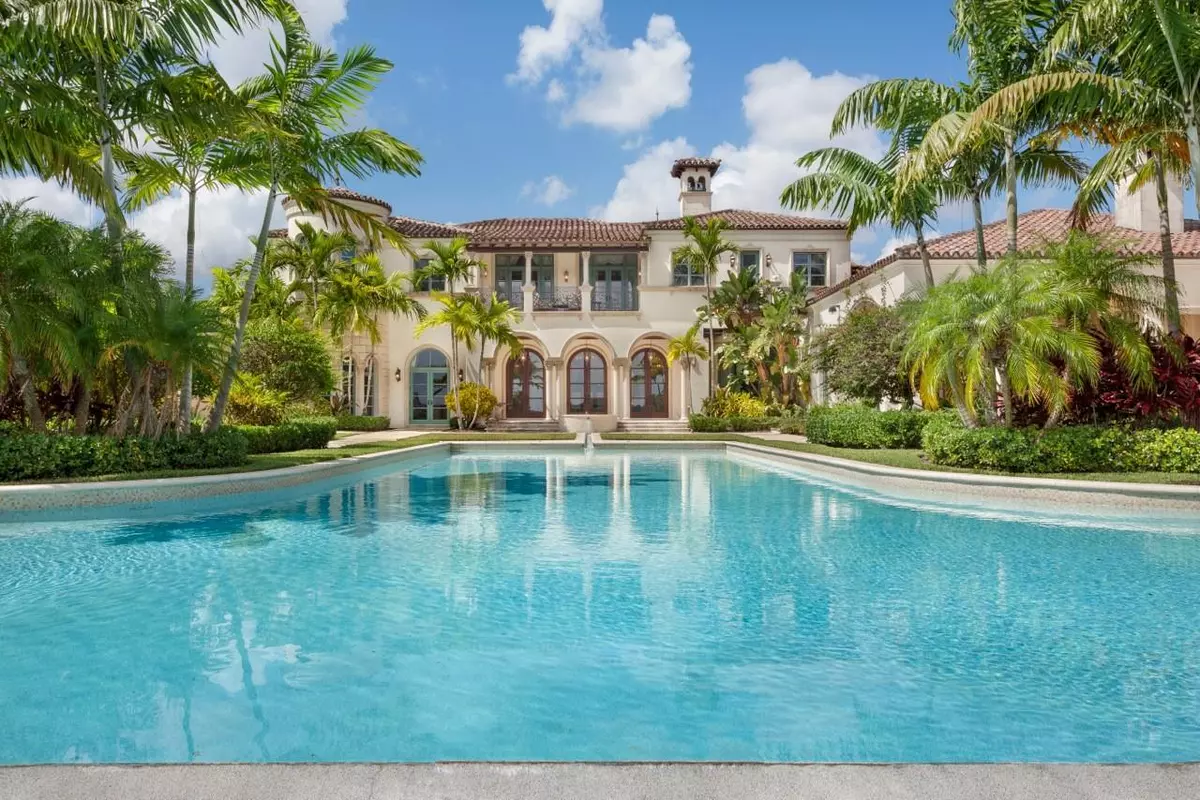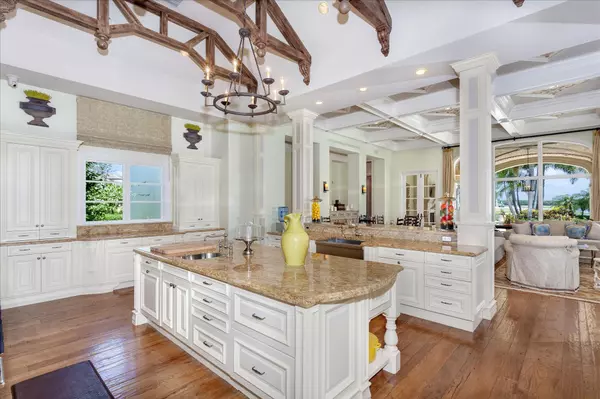Bought with Premier Estate Properties Inc.
$6,400,000
$6,995,000
8.5%For more information regarding the value of a property, please contact us for a free consultation.
10 Beds
10.1 Baths
13,921 SqFt
SOLD DATE : 05/12/2017
Key Details
Sold Price $6,400,000
Property Type Single Family Home
Sub Type Single Family Detached
Listing Status Sold
Purchase Type For Sale
Square Footage 13,921 sqft
Price per Sqft $459
Subdivision Stone Creek Ranch
MLS Listing ID RX-10249565
Sold Date 05/12/17
Style < 4 Floors
Bedrooms 10
Full Baths 10
Half Baths 1
Construction Status Resale
HOA Fees $1,650/mo
HOA Y/N Yes
Year Built 2003
Annual Tax Amount $85,444
Tax Year 2016
Lot Size 2.537 Acres
Property Description
Lakefront views stretch far and wide from this sprawling compound on 2.5+/- lushly landscaped acres with fountains and water features. Overlooking the lake, three beautiful loggias include a fireplace and full summer kitchen. Stone and grass terraces surround the immense infinity pool and spa by the lakefront lawns. Exquisite stone, hardwood, and hand-painted finishes fill this impressive residence totaling 18,872+/- square feet with ten bedrooms and ten and a-half baths including the guest houses. Features include five garage bays, impact-glass windows, a generator, Crestron electronics, and an elevator. The fine furnishings are also available.Offered furnished for $8,590,000 excluding personal items, computers and two family room couches.
Location
State FL
County Palm Beach
Community Stone Creek Ranch
Area 4740
Zoning AGR
Rooms
Other Rooms Cottage, Maid/In-Law, Media
Master Bath 2 Master Baths, Mstr Bdrm - Ground, Mstr Bdrm - Sitting
Interior
Interior Features Built-in Shelves, Elevator, Foyer, French Door, Volume Ceiling, Walk-in Closet, Wet Bar
Heating Central, Electric
Cooling Central, Electric
Flooring Carpet, Marble, Wood Floor
Furnishings Furniture Negotiable
Exterior
Exterior Feature Auto Sprinkler, Built-in Grill, Covered Patio, Fence
Garage 2+ Spaces, Drive - Circular, Garage - Attached, Garage - Detached
Garage Spaces 5.0
Pool Inground
Community Features Sold As-Is
Utilities Available Electric Service Available, Gas Natural, Public Sewer, Public Water
Amenities Available Bike - Jog
Waterfront Yes
Waterfront Description Lake
View Lake
Roof Type Concrete Tile,Wood Truss/Raft
Present Use Sold As-Is
Parking Type 2+ Spaces, Drive - Circular, Garage - Attached, Garage - Detached
Exposure South
Private Pool Yes
Building
Lot Description 2 to < 3 Acres
Story 2.00
Foundation CBS
Construction Status Resale
Schools
Elementary Schools Sunrise Park Elementary School
Middle Schools Eagles Landing Middle School
High Schools Olympic Heights Community High
Others
Pets Allowed Yes
HOA Fee Include Common Areas,Security
Senior Community No Hopa
Restrictions Other
Security Features Burglar Alarm,Gate - Manned
Acceptable Financing Cash, Conventional
Membership Fee Required No
Listing Terms Cash, Conventional
Financing Cash,Conventional
Read Less Info
Want to know what your home might be worth? Contact us for a FREE valuation!

Our team is ready to help you sell your home for the highest possible price ASAP
Get More Information







