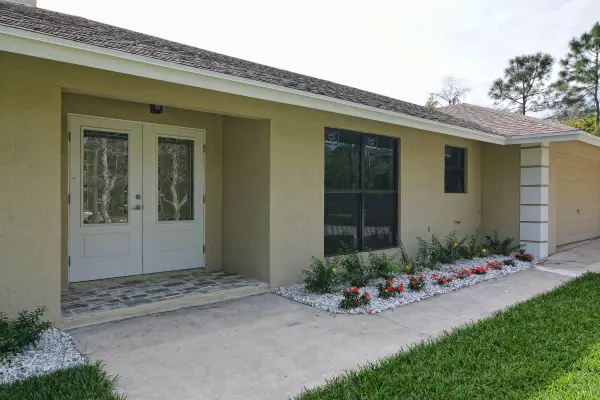Bought with Coastal Properties
$450,000
$459,900
2.2%For more information regarding the value of a property, please contact us for a free consultation.
3 Beds
2 Baths
2,161 SqFt
SOLD DATE : 07/13/2016
Key Details
Sold Price $450,000
Property Type Single Family Home
Sub Type Single Family Detached
Listing Status Sold
Purchase Type For Sale
Square Footage 2,161 sqft
Price per Sqft $208
Subdivision Palm Beach Country Estates
MLS Listing ID RX-10205949
Sold Date 07/13/16
Style Contemporary
Bedrooms 3
Full Baths 2
Construction Status Resale
HOA Y/N No
Abv Grd Liv Area 27
Year Built 1988
Annual Tax Amount $4,480
Tax Year 2015
Lot Size 1.320 Acres
Property Description
3 Bedrooms w Den/Office Palm Beach Country Estates residence on elevated private 1.32 acre lot. Home has been renovated ''like new construction without cost'' Hurricane-impact windows (PGT WinGuard) & doors. This 1 level split floor plan pool home features expansive living room, dining room & family room, gorgeous Kitchen w/ Whirlpool designer series stainless appliances, breakfast bar, granite countertops,3 bedrooms, den/office/4th bedroom, 2 baths, fireplace, laundry/mud room, 2 car garage & covered/screened patio area. New designer wood cabinetry, neutral flooring, light fixtures/fans & upgraded plumbing fixtures. Pool has new Diamondbrite finish. A-rated schools. Bring RV/Boat/Motorcycle & pets, horses to this country paradise minutes from I-95, shopping, parks & beaches.
Location
State FL
County Palm Beach
Community Palm Beach Country Estates
Area 5330
Zoning AR
Rooms
Other Rooms Family, Laundry-Inside, Storage, Den/Office, Laundry-Util/Closet
Master Bath Separate Shower, Mstr Bdrm - Ground, Dual Sinks
Interior
Interior Features Split Bedroom, Closet Cabinets, Walk-in Closet, Pull Down Stairs, Pantry, Fireplace(s)
Heating Central
Cooling Central
Flooring Wood Floor, Tile
Furnishings Unfurnished
Exterior
Exterior Feature Screened Patio
Garage Garage - Attached, Unpaved, RV/Boat, Driveway, 2+ Spaces
Garage Spaces 2.0
Pool Inground, Concrete, Screened
Utilities Available Public Water, Public Sewer, Cable
Amenities Available Bike - Jog, None
Waterfront No
Waterfront Description None
Roof Type Comp Shingle
Handicap Access Handicap Access, Wheelchair Accessible
Parking Type Garage - Attached, Unpaved, RV/Boat, Driveway, 2+ Spaces
Exposure North
Private Pool Yes
Building
Lot Description 1 to < 2 Acres
Story 1.00
Foundation CBS
Unit Floor 1
Construction Status Resale
Schools
Elementary Schools Timber Trace Elementary School
Middle Schools Independence Middle School
High Schools William T. Dwyer High School
Others
Pets Allowed Yes
Senior Community No Hopa
Restrictions Lease OK
Security Features Burglar Alarm
Acceptable Financing Cash, VA, FHA, Conventional
Membership Fee Required No
Listing Terms Cash, VA, FHA, Conventional
Financing Cash,VA,FHA,Conventional
Read Less Info
Want to know what your home might be worth? Contact us for a FREE valuation!

Our team is ready to help you sell your home for the highest possible price ASAP
Get More Information







