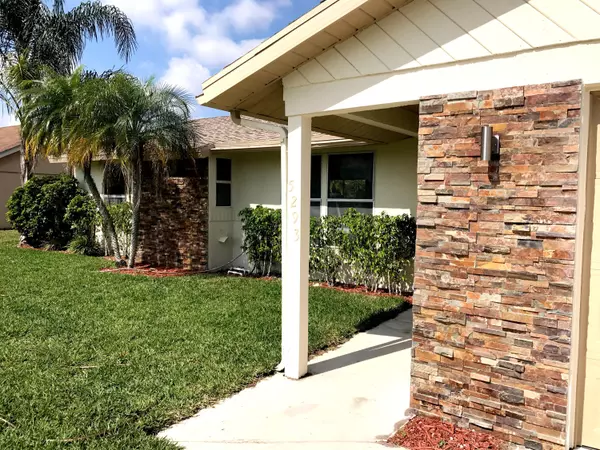Bought with Florida Premier Realty of the Palm Beaches LLC
$330,000
$344,000
4.1%For more information regarding the value of a property, please contact us for a free consultation.
4 Beds
2 Baths
1,764 SqFt
SOLD DATE : 05/15/2017
Key Details
Sold Price $330,000
Property Type Single Family Home
Sub Type Single Family Detached
Listing Status Sold
Purchase Type For Sale
Square Footage 1,764 sqft
Price per Sqft $187
Subdivision Le Chalet Iv-B
MLS Listing ID RX-10307904
Sold Date 05/15/17
Style Contemporary,Ranch
Bedrooms 4
Full Baths 2
Construction Status Resale
HOA Fees $23/mo
HOA Y/N Yes
Year Built 1987
Annual Tax Amount $2,176
Tax Year 2016
Lot Size 8,470 Sqft
Property Description
Beautifully redone pool home in the highly desirable Le Chalet in Boynton Beach. Le Chalet is a quiet, family friendly neighborhood that's off the beaten path yet conveniently located to some of the best schools that Boynton Beach has to offer. Home has been completely redone from the well appointed kitchen featuring granite countertops and custom backsplash to the new flooring and updated bathrooms and and the stone styled accents that give this home a wonderful curb appeal. Relax by the pool n your lushly landscaped backyard with just the right about of privacy or head to the many wonderful restaurants and shops that Boynton Beach has to offer. Minutes to downtown Delray Beach and the famous Atlantic Avenue. This home is truly move in ready.
Location
State FL
County Palm Beach
Community Le Chalet
Area 4590
Zoning RS
Rooms
Other Rooms Family, Laundry-Inside, Laundry-Util/Closet
Master Bath Combo Tub/Shower, Mstr Bdrm - Ground
Interior
Interior Features Custom Mirror, Split Bedroom, Walk-in Closet
Heating Central
Cooling Central
Flooring Carpet, Ceramic Tile, Laminate, Tile
Furnishings Unfurnished
Exterior
Exterior Feature Fence, Open Patio
Garage 2+ Spaces, Garage - Attached
Garage Spaces 2.0
Pool Inground
Community Features Sold As-Is
Utilities Available Electric Service Available, Public Sewer, Public Water
Amenities Available None
Waterfront No
Waterfront Description None
View Pool
Roof Type Comp Shingle
Present Use Sold As-Is
Parking Type 2+ Spaces, Garage - Attached
Exposure South
Private Pool Yes
Building
Lot Description < 1/4 Acre
Story 1.00
Foundation Frame, Stucco
Construction Status Resale
Schools
Middle Schools Christa Mcauliffe Middle School
High Schools Park Vista Community High School
Others
Pets Allowed Yes
Senior Community No Hopa
Restrictions None
Acceptable Financing Cash, Conventional, FHA, VA
Membership Fee Required No
Listing Terms Cash, Conventional, FHA, VA
Financing Cash,Conventional,FHA,VA
Read Less Info
Want to know what your home might be worth? Contact us for a FREE valuation!

Our team is ready to help you sell your home for the highest possible price ASAP
Get More Information







