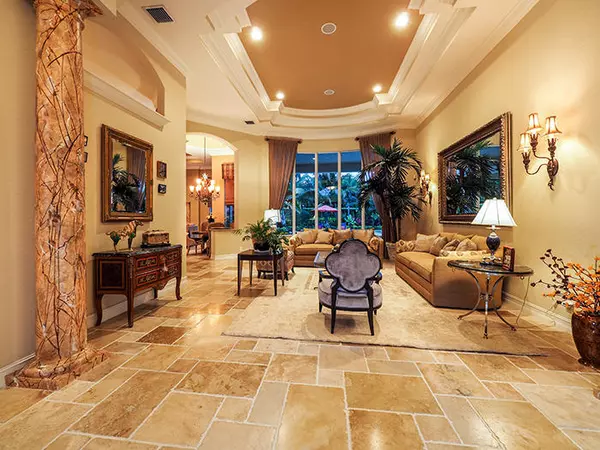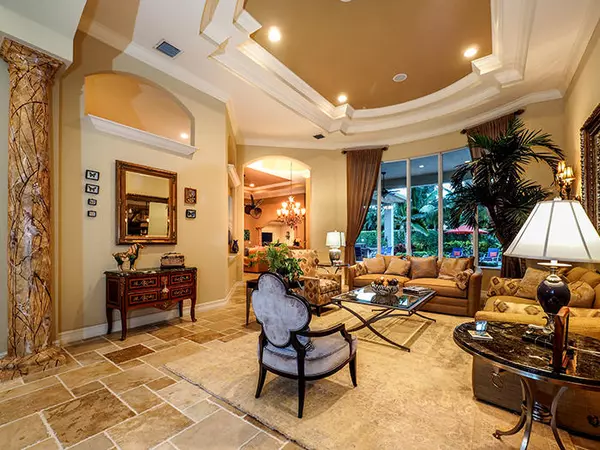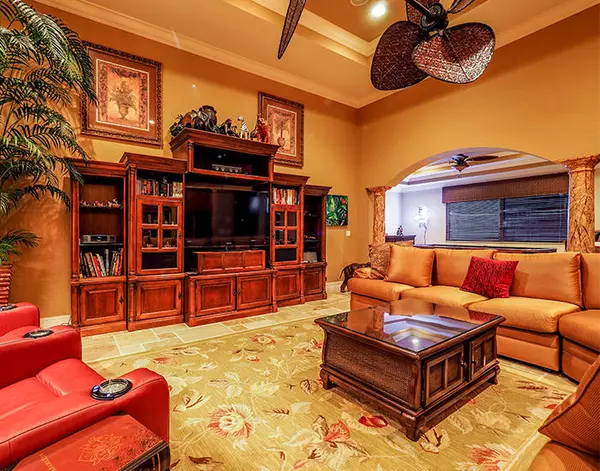Bought with BEX Realty, LLC
$930,000
$949,000
2.0%For more information regarding the value of a property, please contact us for a free consultation.
4 Beds
4.1 Baths
4,251 SqFt
SOLD DATE : 05/25/2016
Key Details
Sold Price $930,000
Property Type Single Family Home
Sub Type Single Family Detached
Listing Status Sold
Purchase Type For Sale
Square Footage 4,251 sqft
Price per Sqft $218
Subdivision Ibis Golf And Country Club - The Preserve
MLS Listing ID RX-10216402
Sold Date 05/25/16
Style < 4 Floors,Mediterranean
Bedrooms 4
Full Baths 4
Half Baths 1
Membership Fee $40,000
HOA Fees $347/mo
HOA Y/N Yes
Year Built 2006
Annual Tax Amount $17,305
Tax Year 2015
Lot Size 0.672 Acres
Property Description
Located on almost three quarters of an acre, this fabulously upgraded 4BR/4.5BA+Den+Billiard Room+Sitting Room off the master suite is move-in perfect. Built in 2006, this ''fully loaded'' home features Impact Glass, Jerusalem Stone floors, elaborate summer kitchen, stainless appliances, butler's pantry, built-in units. All of the bathrooms in this home have been remodeled recently, and all feature, marble, granite, onyx. Designer window treatments, light fixtures, new Brazilian Rosewood floors in master suite, extensive Venetian Plaster in the Master Bath adds luxury and sophistication. New custom aluminum entry gate, landscape lighting, fabulous and private pool and spa area make the outdoor space feel like a private resort. Move-in perfect and wisely priced.
Location
State FL
County Palm Beach
Community Ibis - The Preserve
Area 5540
Zoning RPD(ci
Rooms
Other Rooms Den/Office, Family, Great
Master Bath Dual Sinks, Mstr Bdrm - Ground, Mstr Bdrm - Sitting, Separate Shower, Separate Tub
Interior
Interior Features Bar, Ctdrl/Vault Ceilings, Foyer, Kitchen Island, Laundry Tub, Pantry, Roman Tub, Split Bedroom, Volume Ceiling, Walk-in Closet, Wet Bar
Heating Central, Zoned
Cooling Ceiling Fan, Central, Zoned
Flooring Carpet, Ceramic Tile, Marble, Wood Floor
Furnishings Unfurnished
Exterior
Exterior Feature Built-in Grill, Covered Patio
Garage Garage - Attached
Garage Spaces 3.0
Pool Heated, Inground, Spa
Utilities Available Public Sewer, Public Water
Amenities Available Bike - Jog, Clubhouse, Fitness Center, Game Room, Golf Course, Library, Picnic Area, Pool, Putting Green, Sauna, Sidewalks, Spa-Hot Tub, Tennis
Waterfront No
Waterfront Description None
Parking Type Garage - Attached
Exposure East
Private Pool Yes
Building
Lot Description 1/2 to < 1 Acre
Story 1.00
Foundation CBS
Others
Pets Allowed Restricted
HOA Fee Include Cable,Common Areas,Security
Senior Community No Hopa
Restrictions No Truck/RV,Pet Restrictions
Security Features Gate - Manned,Security Sys-Owned
Acceptable Financing Cash, Conventional, FHA
Membership Fee Required Yes
Listing Terms Cash, Conventional, FHA
Financing Cash,Conventional,FHA
Read Less Info
Want to know what your home might be worth? Contact us for a FREE valuation!

Our team is ready to help you sell your home for the highest possible price ASAP
Get More Information







