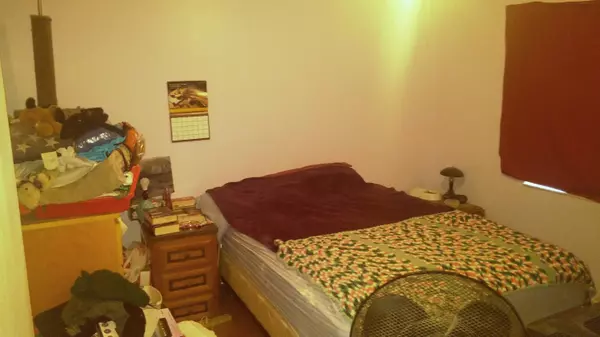Bought with The Keyes Company - Stuart
$189,000
$189,000
For more information regarding the value of a property, please contact us for a free consultation.
2 Beds
2 Baths
1,294 SqFt
SOLD DATE : 12/23/2016
Key Details
Sold Price $189,000
Property Type Single Family Home
Sub Type Single Family Detached
Listing Status Sold
Purchase Type For Sale
Square Footage 1,294 sqft
Price per Sqft $146
Subdivision Port Salerno Village
MLS Listing ID RX-10277055
Sold Date 12/23/16
Style Dup/Tri/Row
Bedrooms 2
Full Baths 2
Construction Status New Construction
HOA Y/N No
Year Built 1980
Annual Tax Amount $995
Tax Year 2015
Property Description
THIS DUPLEX IS BEING SOLD BOTH SIDES TOGETHER ONLY! (4361 &4363)FRESH FULL EXTERIOR PAINT with ROOF age approx. 2005. A/C has been maintained and maintenance regularly.Tenants have lived in both sides for 6 years lease carries through to March 31, 2017. Left side 4361 is a 2/2 with a closed patio (possible 3)$775./ Month Right side 4363 is a 2/2 with a screened patio $775.00 They have pets on both sides. Both sides have partial fence, tile throughout living area, wood laminate in the bedrooms. Master bathroom is shower only guest bathroom has a tub. fans, Renters own and DO NOT Convey on either side the washers and dryers, freezers and microwaves. Includes Fridge, stove, Dishwasher. Renters would love to stay. Seller says they are current and on time always on rent.
Location
State FL
County Martin
Area 14 - Hobe Sound/Stuart - South Of Cove Rd
Zoning RES
Rooms
Other Rooms Laundry-Inside, Storage
Master Bath Mstr Bdrm - Ground
Interior
Interior Features Pantry, Split Bedroom, Volume Ceiling, Walk-in Closet
Heating Central, Electric
Cooling Ceiling Fan, Central, Electric
Flooring Laminate, Tile
Furnishings Unfurnished
Exterior
Exterior Feature Covered Patio, Screened Patio
Garage 2+ Spaces, Driveway
Community Features Sold As-Is
Utilities Available Cable, Public Sewer, Public Water
Amenities Available None
Waterfront No
Waterfront Description None
View Other
Roof Type Comp Shingle
Present Use Sold As-Is
Parking Type 2+ Spaces, Driveway
Exposure South
Private Pool No
Building
Lot Description < 1/4 Acre
Story 1.00
Unit Features Corner
Foundation Block, CBS, Concrete
Construction Status New Construction
Others
Pets Allowed Yes
HOA Fee Include None
Senior Community No Hopa
Restrictions None
Acceptable Financing Cash, Conventional
Membership Fee Required No
Listing Terms Cash, Conventional
Financing Cash,Conventional
Read Less Info
Want to know what your home might be worth? Contact us for a FREE valuation!

Our team is ready to help you sell your home for the highest possible price ASAP
Get More Information







