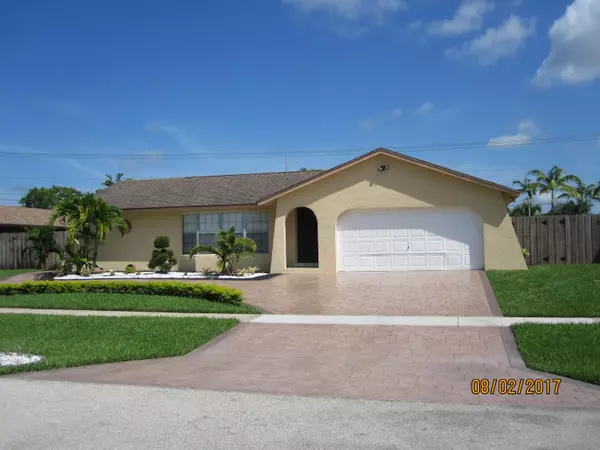Bought with Sovereign Real Estate Group
$310,000
$325,000
4.6%For more information regarding the value of a property, please contact us for a free consultation.
4 Beds
2 Baths
1,652 SqFt
SOLD DATE : 08/31/2017
Key Details
Sold Price $310,000
Property Type Single Family Home
Sub Type Single Family Detached
Listing Status Sold
Purchase Type For Sale
Square Footage 1,652 sqft
Price per Sqft $187
Subdivision South Shore
MLS Listing ID RX-10355494
Sold Date 08/31/17
Style Ranch
Bedrooms 4
Full Baths 2
Construction Status Resale
HOA Y/N No
Year Built 1978
Annual Tax Amount $2,016
Tax Year 3332
Property Description
Rare opportunity to own this income producing home! Master Bedroom is converted to feature a bar-kitchen efficiency AKA Mother-in-Law suite. Separate entrance includes bedroom, bath & kitchenette, impact windows/door & a private courtyard. Main house has 2 bedrooms plus a den (4th bedroom) & cabana bath. Owner is willing to open the door to the master bedroom @ buyers request in order to have the efficiency part of the main home. Home is immaculate & freshly painted. Front entry features a beautiful medallion inlay & new front doors. The circular drive way is accented w/ a beautiful Rock Garden. Interior boasts new 24'' flooring throughout, Den w/ Barn Door entry, new bedroom doors & High Hats thru out. 2012 AC.
Location
State FL
County Palm Beach
Area 5520
Zoning Residential
Rooms
Other Rooms Den/Office, Laundry-Garage
Master Bath Mstr Bdrm - Ground, Separate Shower
Interior
Interior Features Foyer, Split Bedroom, Stack Bedrooms, Walk-in Closet
Heating Central, Electric
Cooling Ceiling Fan, Central, Electric
Flooring Ceramic Tile
Furnishings Unfurnished
Exterior
Exterior Feature Covered Patio, Fence, Open Patio, Screened Patio
Garage Drive - Circular, Driveway, Garage - Attached
Garage Spaces 2.0
Pool Child Gate, Gunite, Inground
Utilities Available Cable, Electric, Public Sewer
Amenities Available None
Waterfront No
Waterfront Description None
View Garden, Pool
Roof Type Comp Shingle
Parking Type Drive - Circular, Driveway, Garage - Attached
Exposure Southeast
Private Pool Yes
Building
Lot Description < 1/4 Acre, Interior Lot, Paved Road, Sidewalks
Story 1.00
Foundation CBS
Construction Status Resale
Others
Pets Allowed Yes
Senior Community No Hopa
Restrictions None
Ownership No
Security Features None
Acceptable Financing Cash, Conventional, FHA, VA
Membership Fee Required No
Listing Terms Cash, Conventional, FHA, VA
Financing Cash,Conventional,FHA,VA
Read Less Info
Want to know what your home might be worth? Contact us for a FREE valuation!

Our team is ready to help you sell your home for the highest possible price ASAP
Get More Information







