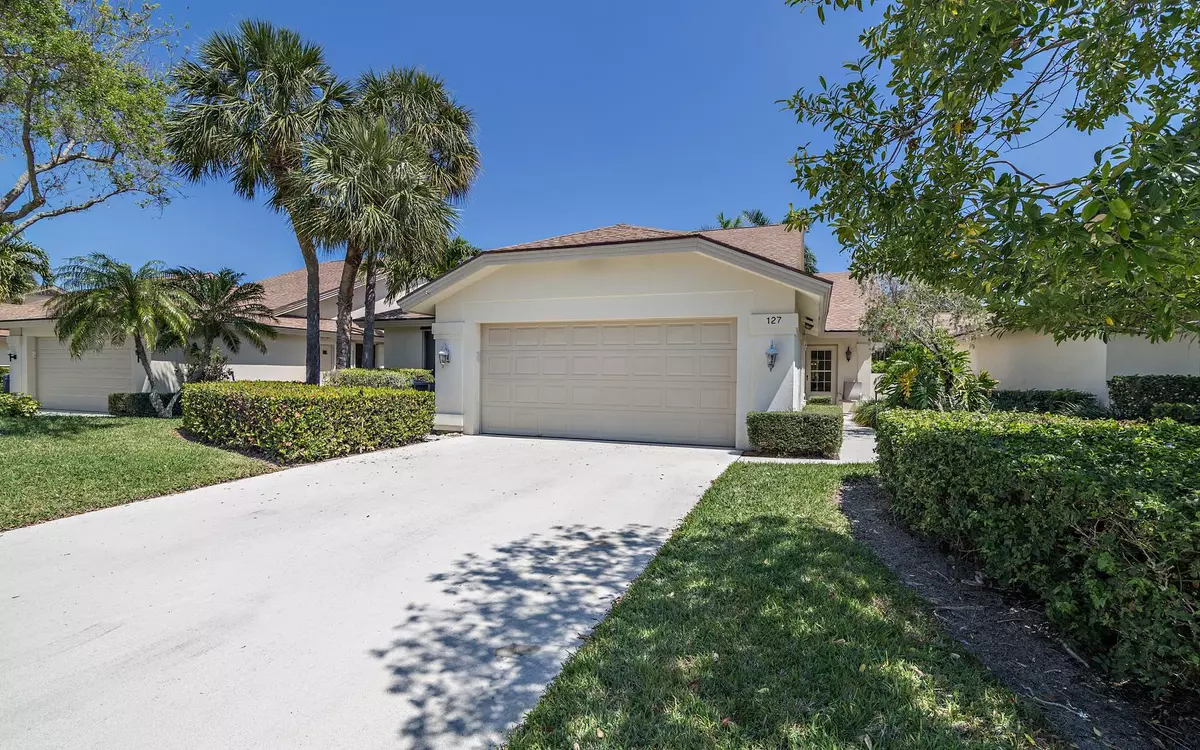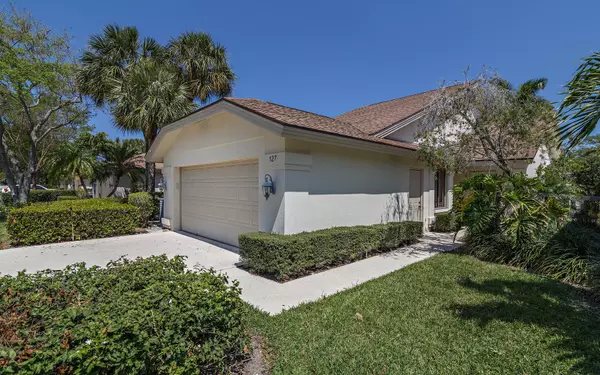Bought with Illustrated Properties
$529,000
$559,000
5.4%For more information regarding the value of a property, please contact us for a free consultation.
3 Beds
2 Baths
1,889 SqFt
SOLD DATE : 09/25/2017
Key Details
Sold Price $529,000
Property Type Single Family Home
Sub Type Single Family Detached
Listing Status Sold
Purchase Type For Sale
Square Footage 1,889 sqft
Price per Sqft $280
Subdivision River
MLS Listing ID RX-10319617
Sold Date 09/25/17
Bedrooms 3
Full Baths 2
Construction Status Resale
HOA Fees $155/mo
HOA Y/N Yes
Year Built 1986
Annual Tax Amount $4,560
Tax Year 2016
Lot Size 5,750 Sqft
Property Description
Must see DiVosta, built solid, home. East exposure & solar lights provide added light & brightness. Property has never been rented & has been lovingly maintained by the 2nd owner. Within the past two years, top of the line engineered wood floors were installed thru-out the living area & entire A/C system was replaced. Landscaped back patio features an inviting pool with refinished decking perfect for outdoor entertaining. Community amenities include a beautiful pool, new covered pavilion, tennis courts, basketball court & brand new pickle-ball court, bocce ball area & even a putting green. Short walk to the beautiful beaches, close to shopping, dining, golf courses & Abacoa's Roger Dean Stadium. All this & much more within less than 30 minutes to Palm Beach International Airport!
Location
State FL
County Palm Beach
Community Bluffs
Area 5200
Zoning R2(cit
Rooms
Other Rooms Great
Master Bath Dual Sinks, Mstr Bdrm - Ground, Separate Shower, Separate Tub
Interior
Interior Features Split Bedroom, Volume Ceiling, Walk-in Closet
Heating Central
Cooling Central
Flooring Carpet, Ceramic Tile, Wood Floor
Furnishings Unfurnished
Exterior
Exterior Feature Covered Patio, Deck, Open Patio, Shutters
Garage Driveway, Garage - Attached
Garage Spaces 2.0
Pool Concrete, Inground
Community Features Sold As-Is
Utilities Available Cable, Public Sewer, Public Water
Amenities Available Basketball, Bike - Jog, Manager on Site, Pool, Putting Green, Shuffleboard, Sidewalks, Spa-Hot Tub, Street Lights, Tennis
Waterfront No
Waterfront Description None
View Pool
Roof Type Comp Shingle
Present Use Sold As-Is
Parking Type Driveway, Garage - Attached
Exposure W
Private Pool Yes
Building
Lot Description < 1/4 Acre
Story 1.00
Foundation CBS
Construction Status Resale
Schools
Elementary Schools Lighthouse Elementary School
Middle Schools Independence Middle School
High Schools William T. Dwyer High School
Others
Pets Allowed Restricted
HOA Fee Include Common Areas,Common R.E. Tax,Lawn Care,Manager,Reserve Funds
Senior Community No Hopa
Restrictions Buyer Approval,Interview Required,Lease OK,No Truck/RV,Pet Restrictions
Security Features None
Acceptable Financing Cash, Conventional
Membership Fee Required No
Listing Terms Cash, Conventional
Financing Cash,Conventional
Read Less Info
Want to know what your home might be worth? Contact us for a FREE valuation!

Our team is ready to help you sell your home for the highest possible price ASAP
Get More Information







