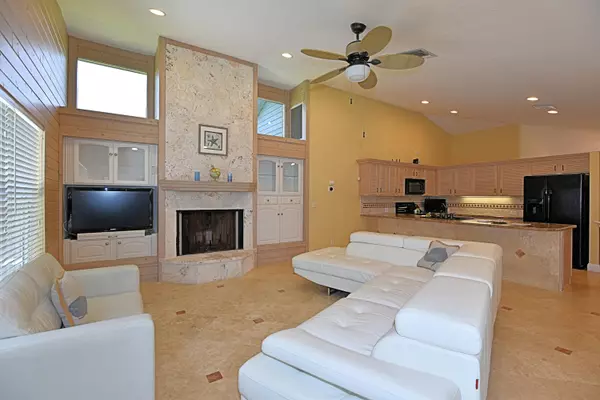Bought with RE/MAX Ocean Properties
$508,000
$512,000
0.8%For more information regarding the value of a property, please contact us for a free consultation.
3 Beds
2.2 Baths
2,266 SqFt
SOLD DATE : 09/29/2017
Key Details
Sold Price $508,000
Property Type Single Family Home
Sub Type Single Family Detached
Listing Status Sold
Purchase Type For Sale
Square Footage 2,266 sqft
Price per Sqft $224
Subdivision Preston
MLS Listing ID RX-10353292
Sold Date 09/29/17
Bedrooms 3
Full Baths 2
Half Baths 2
Construction Status Resale
HOA Fees $245/mo
HOA Y/N Yes
Year Built 1987
Annual Tax Amount $5,502
Tax Year 2016
Lot Size 0.289 Acres
Property Description
Custom 1 story Estate Home loaded with upgrades. Gorgeous home in highly desirable Preston community within PGA National. This home has been remodeled and shows like a model. Diagonal marble floors throughout with Brazilian Koa wood floors in bedrooms. Tumbled marble backsplash, crown molding, coral fireplace, wet bar, new master shower, built ins, neutral paint throughout. Three large sets of sliding glass pocket doors that lead to covered lanai with marble floor. Large pool, outside shower with cabana bath. New roof and new screened in pool enclosure in 2005. New air-conditioning and ducting installed in 2015. Hurricane impact glass in all bedrooms. This home has a large lot with very low community fees. There is no membership required, but membership to PGA National is available.
Location
State FL
County Palm Beach
Community Preston
Area 5360
Zoning res
Rooms
Other Rooms Family
Master Bath Combo Tub/Shower
Interior
Interior Features Ctdrl/Vault Ceilings
Heating Central
Cooling Central
Flooring Ceramic Tile, Wood Floor
Furnishings Unfurnished
Exterior
Garage Spaces 2.0
Utilities Available Cable, Electric, Public Sewer, Public Water
Amenities Available Basketball, Bike - Jog, Golf Course, Sidewalks, Street Lights, Tennis
Waterfront No
Waterfront Description None
Exposure North
Private Pool Yes
Building
Lot Description 1/4 to 1/2 Acre
Story 1.00
Foundation Frame
Construction Status Resale
Schools
Elementary Schools Timber Trace Elementary School
Middle Schools Watson B. Duncan Middle School
High Schools Palm Beach Gardens High School
Others
Pets Allowed Yes
Senior Community No Hopa
Restrictions Lease OK w/Restrict,No Truck/RV
Acceptable Financing Cash, Conventional, FHA
Membership Fee Required No
Listing Terms Cash, Conventional, FHA
Financing Cash,Conventional,FHA
Pets Description 31 lb to 40 lb Pet, 41 lb to 50 lb Pet, 50+ lb Pet, Up to 3 Pets
Read Less Info
Want to know what your home might be worth? Contact us for a FREE valuation!

Our team is ready to help you sell your home for the highest possible price ASAP
Get More Information







