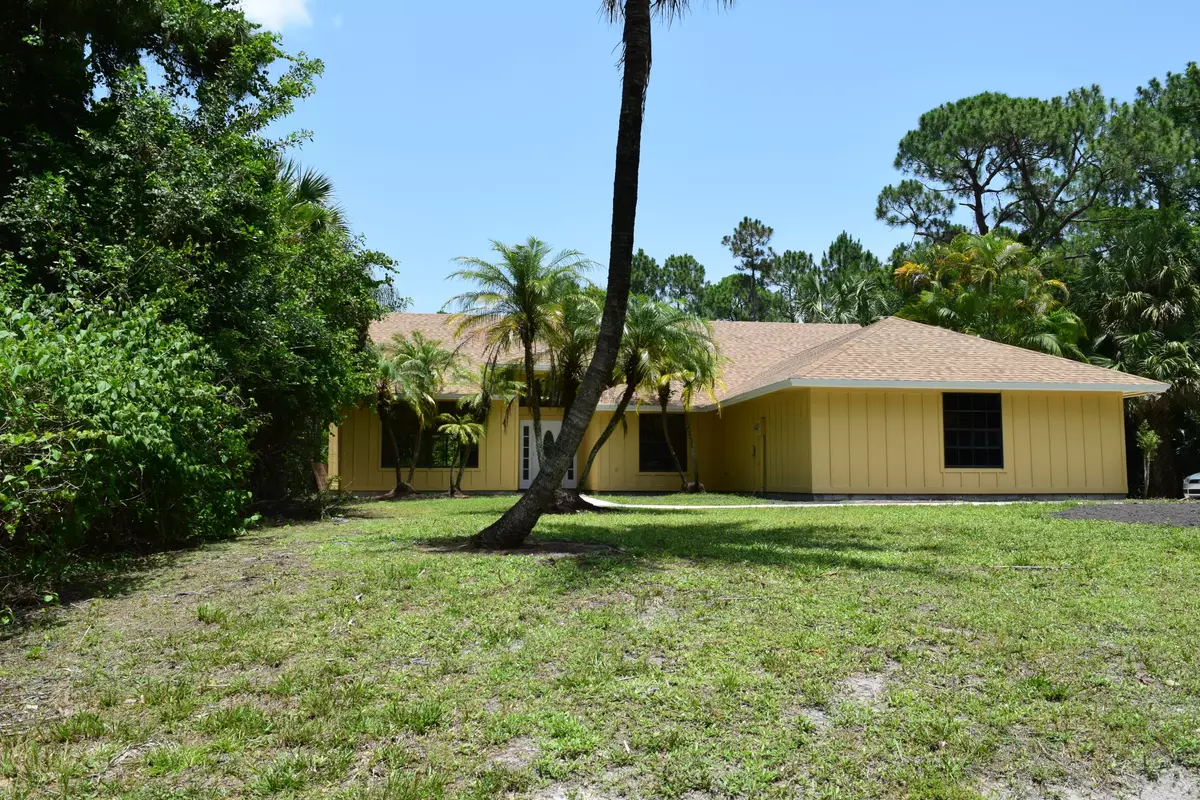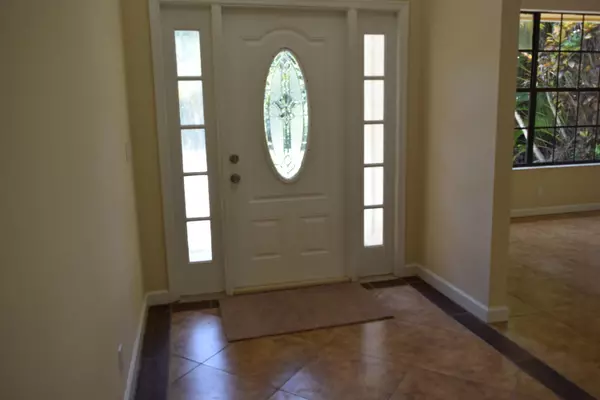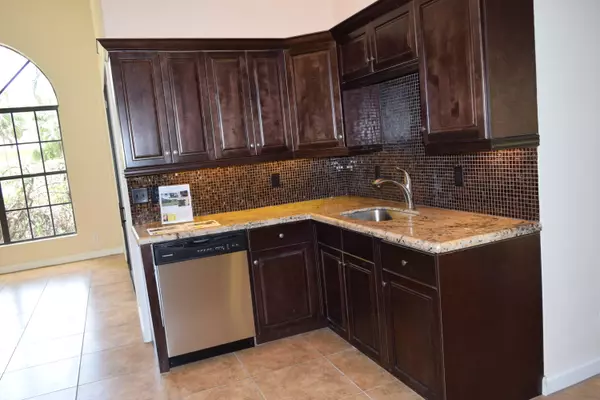Bought with BWG Realty
$335,000
$360,000
6.9%For more information regarding the value of a property, please contact us for a free consultation.
3 Beds
2 Baths
1,938 SqFt
SOLD DATE : 07/15/2015
Key Details
Sold Price $335,000
Property Type Single Family Home
Sub Type Single Family Detached
Listing Status Sold
Purchase Type For Sale
Square Footage 1,938 sqft
Price per Sqft $172
Subdivision Palm Beach Country Estates
MLS Listing ID RX-10134835
Sold Date 07/15/15
Style Ranch,Rustic
Bedrooms 3
Full Baths 2
Construction Status Resale
HOA Y/N No
Abv Grd Liv Area 27
Year Built 1989
Annual Tax Amount $6,870
Tax Year 2014
Lot Size 1.800 Acres
Property Description
Were Dreams Come True, Amazing home on 1.80 acre fenced lot backed to a canal for privacy. Step in to a large foyer and feel the openness, light and bright floor plan. Just remodeled 3 bedroom, 2 full bathroom contemporary home with 15 foot cathedral ceiling through out. Your home boast 20 inch tile thru-out all living area, incredible kitchen with brand new coco brown wood cabinets, granite counters and stainless steel appliances, gorgeous great room with a fireplace, breakfast area over looking private setting, new cabinets and granite in both bathrooms, enjoy your evening on your 10x55 screened patio new 30 year dim. shingle roof, new 16 sheer AC, new garage door, freshly painted in and out, seller will update water system. Possible city water. check with PBC WUD
Location
State FL
County Palm Beach
Community Palm Beach Country Estates
Area 5330
Zoning AR
Rooms
Other Rooms Family, Great, Laundry-Inside
Master Bath Combo Tub/Shower, Dual Sinks, Separate Shower, Separate Tub
Interior
Interior Features Ctdrl/Vault Ceilings, Fireplace(s), Roman Tub, Stack Bedrooms
Heating Central, Electric
Cooling Central, Electric, Paddle Fans
Flooring Carpet, Ceramic Tile
Furnishings Unfurnished
Exterior
Exterior Feature Covered Patio, Fence, Screen Porch, Well Sprinkler
Garage Driveway, Garage - Attached
Garage Spaces 2.0
Community Features Title Insurance
Utilities Available Electric Service Available, Septic, Water Available, Well Water
Amenities Available None
Waterfront No
Waterfront Description Canal Width 1 - 80
View Canal, Garden, Other
Roof Type Comp Shingle
Present Use Title Insurance
Parking Type Driveway, Garage - Attached
Exposure S
Private Pool No
Building
Lot Description 1 to < 2 Acres
Story 1.00
Foundation Frame
Unit Floor 1
Construction Status Resale
Schools
Elementary Schools Marsh Pointe Elementary
Middle Schools Independence Middle School
High Schools William T. Dwyer High School
Others
Pets Allowed Yes
Senior Community No Hopa
Restrictions None
Security Features None
Acceptable Financing Cash, Conventional, FHA
Membership Fee Required No
Listing Terms Cash, Conventional, FHA
Financing Cash,Conventional,FHA
Read Less Info
Want to know what your home might be worth? Contact us for a FREE valuation!

Our team is ready to help you sell your home for the highest possible price ASAP
Get More Information







