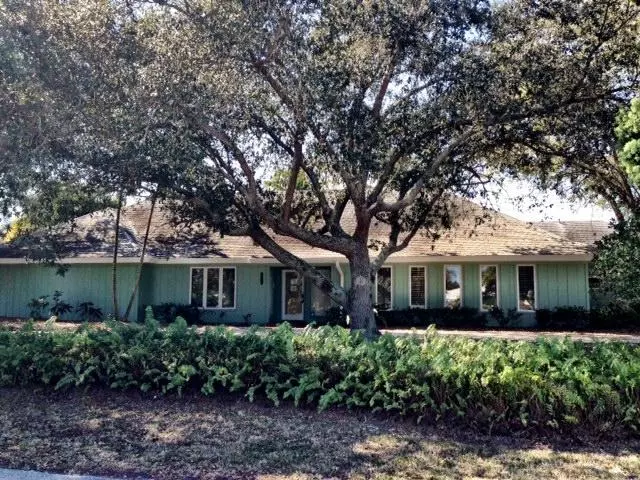Bought with NV Realty Group, LLC
$487,810
$474,900
2.7%For more information regarding the value of a property, please contact us for a free consultation.
4 Beds
4 Baths
3,355 SqFt
SOLD DATE : 08/20/2015
Key Details
Sold Price $487,810
Property Type Single Family Home
Sub Type Single Family Detached
Listing Status Sold
Purchase Type For Sale
Square Footage 3,355 sqft
Price per Sqft $145
Subdivision Tequesta Country Club
MLS Listing ID RX-10122143
Sold Date 08/20/15
Style Traditional
Bedrooms 4
Full Baths 4
Construction Status Resale
HOA Fees $8/mo
HOA Y/N Yes
Year Built 1982
Annual Tax Amount $8,907
Tax Year 2014
Lot Size 0.380 Acres
Property Description
MULTIPLE OFFERS ON PROPERTY HIGHEST AND BEST DUE BY 5:00 PM 6/15/2015. This home as it all. It is in a great location on an oversized lot. It has large rooms including bedrooms and is set up as a home great for entertaining with the home surrounding a great outdoor space including a pool. The master bedroom is large with great pool views and his and hers bathrooms and closets. The 3 other bedrooms are also larger than average. The formal living and dining are in their own part of the house and greet you as you come through the front door. The kitchen also overlooks the pool and family room. Separate from the main house is a studio which is great for an office or even an art studio. The garage is also extra large as it it 3+ cars deep.
Location
State FL
County Palm Beach
Community Tequesta Country Club
Area 5060
Zoning R1A
Rooms
Other Rooms Family, Laundry-Inside, Cabana Bath, Attic, Den/Office, Great
Master Bath Separate Tub, Mstr Bdrm - Ground, 2 Master Baths, Bidet, Dual Sinks, Spa Tub & Shower
Interior
Interior Features Fireplace(s), Entry Lvl Lvng Area, Kitchen Island, Built-in Shelves, Stack Bedrooms, Volume Ceiling, Walk-in Closet
Heating Central, Electric
Cooling Electric, Central
Flooring Wood Floor, Ceramic Tile
Furnishings Unfurnished
Exterior
Exterior Feature Covered Patio, Extra Building, Auto Sprinkler, Deck, Screened Patio, Open Patio
Garage Garage - Attached, Drive - Circular, Driveway, 2+ Spaces
Garage Spaces 3.0
Pool Inground, Gunite
Community Features Sold As-Is, Institution Owned, Bank Owned
Utilities Available Electric, Public Sewer, Cable, Public Water
Amenities Available Golf Course, Clubhouse, Boating
Waterfront No
Waterfront Description None
Water Access Desc Common Dock
View Pool, Garden
Roof Type Comp Shingle
Present Use Sold As-Is,Institution Owned,Bank Owned
Parking Type Garage - Attached, Drive - Circular, Driveway, 2+ Spaces
Exposure Northeast
Private Pool Yes
Building
Lot Description 1/4 to 1/2 Acre
Story 1.00
Unit Features Corner
Foundation Frame
Unit Floor 1
Construction Status Resale
Schools
Elementary Schools Limestone Creek Elementary School
Middle Schools Jupiter Middle School
High Schools Jupiter High School
Others
Pets Allowed Yes
HOA Fee Include Common Areas
Senior Community No Hopa
Restrictions None
Security Features Wall
Acceptable Financing Cash, Conventional
Membership Fee Required No
Listing Terms Cash, Conventional
Financing Cash,Conventional
Read Less Info
Want to know what your home might be worth? Contact us for a FREE valuation!

Our team is ready to help you sell your home for the highest possible price ASAP
Get More Information







