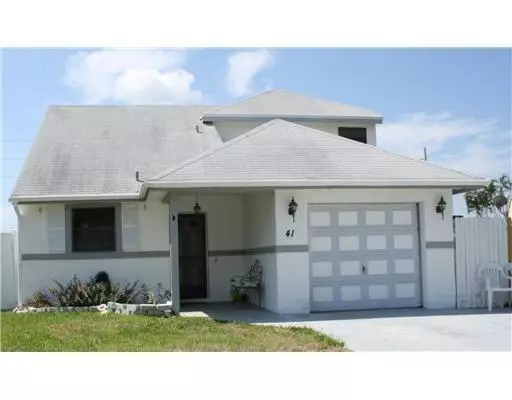Bought with Regency Realty Services
$175,000
$177,000
1.1%For more information regarding the value of a property, please contact us for a free consultation.
3 Beds
2 Baths
1,414 SqFt
SOLD DATE : 04/01/2015
Key Details
Sold Price $175,000
Property Type Single Family Home
Sub Type Single Family Detached
Listing Status Sold
Purchase Type For Sale
Square Footage 1,414 sqft
Price per Sqft $123
Subdivision Lakes Of Tara
MLS Listing ID RX-10103204
Sold Date 04/01/15
Style Multi-Level
Bedrooms 3
Full Baths 2
Construction Status Resale
HOA Fees $75/mo
HOA Y/N Yes
Year Built 1987
Annual Tax Amount $2,921
Tax Year 2014
Property Description
Excellent location & Price for this charming 3bdrm/2bath/1car garage, 2 story single family home lacted on a quiet cul-de-sac street. Community has very low HOA fees while offering heated pool, tennis courts and clubhouse... Your home features canal views, vaulted ceilings, laminate & tile flooring, open floor plan, beautiful kitchen with numerous tiled counter tops and lots of cabinets. Two bedrooms are downstairs and upstairs is Master Bedroom & Bath... Your 1 car garage with washer & dryer, plus a very long screened in back patio are a plus... Electrical Panel, breakers & Hot Water Heater replaced in 2012. Roof and AC replaced in 2005 Tenants lease is up April 30th. Tenants rent is $1500 per month.Call to view, need minimum 24hr notice.
Location
State FL
County Palm Beach
Community Lakes Of Tara
Area 4510
Zoning Res
Rooms
Other Rooms Great, Laundry-Garage
Master Bath Combo Tub/Shower, Mstr Bdrm - Upstairs
Interior
Interior Features Ctdrl/Vault Ceilings, Foyer, Pantry, Split Bedroom
Heating Central
Cooling Central
Flooring Ceramic Tile, Laminate
Furnishings Unfurnished
Exterior
Exterior Feature Covered Patio, Auto Sprinkler, Screened Patio
Garage Garage - Attached, Driveway
Garage Spaces 1.0
Community Features Sold As-Is
Utilities Available Electric, Public Sewer, Cable, Public Water
Amenities Available Pool, Clubhouse, Tennis
Waterfront Yes
Waterfront Description Interior Canal
View Canal, Garden
Present Use Sold As-Is
Parking Type Garage - Attached, Driveway
Exposure Northeast
Private Pool No
Building
Lot Description < 1/4 Acre, Paved Road, Cul-De-Sac
Story 2.00
Foundation CBS, Stucco, Frame
Unit Floor 1
Construction Status Resale
Others
Pets Allowed Yes
HOA Fee Include Common Areas
Senior Community No Hopa
Restrictions Lease OK,Other
Acceptable Financing Cash, Conventional
Membership Fee Required No
Listing Terms Cash, Conventional
Financing Cash,Conventional
Read Less Info
Want to know what your home might be worth? Contact us for a FREE valuation!

Our team is ready to help you sell your home for the highest possible price ASAP
Get More Information







