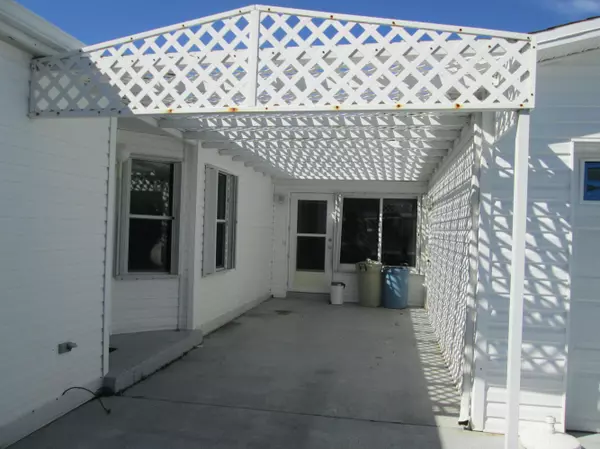Bought with Coldwell Banker Paradise
$61,500
$67,500
8.9%For more information regarding the value of a property, please contact us for a free consultation.
3 Beds
2 Baths
1,472 SqFt
SOLD DATE : 05/01/2015
Key Details
Sold Price $61,500
Property Type Single Family Home
Sub Type Single Family Detached
Listing Status Sold
Purchase Type For Sale
Square Footage 1,472 sqft
Price per Sqft $41
Subdivision The Preserve At Savanna Club
MLS Listing ID RX-10104861
Sold Date 05/01/15
Bedrooms 3
Full Baths 2
HOA Fees $159/mo
HOA Y/N Yes
Abv Grd Liv Area 6
Year Built 1999
Annual Tax Amount $448
Tax Year 2014
Lot Size 7,601 Sqft
Property Description
t`s time to start enjoying the Florida lifestyle. This is a 3 bedroom 2 bath home located in the beautiful Savanna Club, a 55 plus active golf/tennis community. This home has a large eat in kitchen with plenty of cabinets. Off the kitchen, through the sliding doors you will enter the very large[29 X 13 ]Florida room. This room has all glass windows and is air conditioned. From this Florida room you have and awesome view of the winding lake and of the golf course. The water view is enjoyed from the kitchen also. Lush landscaping, a patio out back on the lake and it comes with a workable hot tub. You can park your car in the garage and walk into the house without going outside. There are accordion hurricane shutters on all the windows, Priced below assessed value. Land Lease
Location
State FL
County St. Lucie
Community Savanna Club
Area 7190
Zoning PUD
Rooms
Other Rooms Storage, Workshop, Laundry-Inside, Glass Porch
Master Bath Separate Shower, Mstr Bdrm - Ground, Dual Sinks
Interior
Interior Features Split Bedroom, Entry Lvl Lvng Area, Walk-in Closet, Sky Light(s)
Heating Central, Electric
Cooling Electric, Central
Flooring Laminate
Furnishings Unfurnished
Exterior
Exterior Feature Open Patio, Shutters, Well Sprinkler, Auto Sprinkler
Garage Garage - Attached, Drive - Decorative
Garage Spaces 1.0
Utilities Available Electric Service Available, Public Sewer, Cable, Public Water
Amenities Available Pool, Whirlpool, Putting Green, Manager on Site, Billiards, Spa-Hot Tub, Shuffleboard, Sauna, Library, Game Room, Community Room, Fitness Center, Basketball, Clubhouse, Bike - Jog, Tennis, Golf Course
Waterfront Yes
Waterfront Description Lake
View Golf, Lake
Roof Type Comp Shingle
Parking Type Garage - Attached, Drive - Decorative
Exposure Southeast
Private Pool No
Building
Lot Description < 1/4 Acre, Paved Road, Private Road
Story 1.00
Foundation Manufactured
Unit Floor 1
Others
Pets Allowed Yes
HOA Fee Include 159.00
Senior Community Unverified
Restrictions Lease OK w/Restrict
Security Features Security Patrol
Acceptable Financing Cash, Conventional
Membership Fee Required No
Listing Terms Cash, Conventional
Financing Cash,Conventional
Pets Description 31 lb to 40 lb Pet, Up to 3 Pets
Read Less Info
Want to know what your home might be worth? Contact us for a FREE valuation!

Our team is ready to help you sell your home for the highest possible price ASAP
Get More Information







