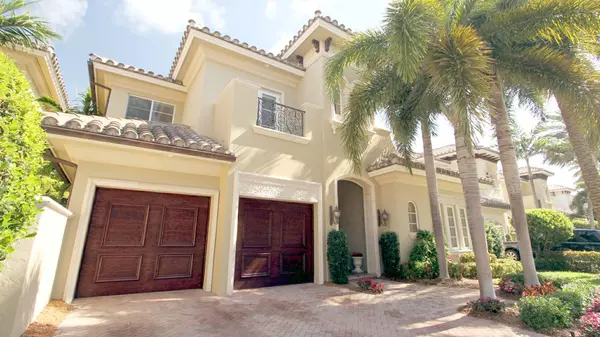Bought with Lang Realty/BR
$2,100,000
$2,495,000
15.8%For more information regarding the value of a property, please contact us for a free consultation.
4 Beds
5 Baths
4,984 SqFt
SOLD DATE : 01/28/2016
Key Details
Sold Price $2,100,000
Property Type Single Family Home
Sub Type Single Family Detached
Listing Status Sold
Purchase Type For Sale
Square Footage 4,984 sqft
Price per Sqft $421
Subdivision Ocean Cove
MLS Listing ID RX-10126544
Sold Date 01/28/16
Style French,Mediterranean
Bedrooms 4
Full Baths 5
Construction Status Resale
HOA Fees $860/mo
HOA Y/N Yes
Abv Grd Liv Area 1
Year Built 2006
Annual Tax Amount $23,151
Tax Year 2014
Lot Size 7,476 Sqft
Property Description
Enter the private gated enclave of 22 magnificent European inspired estates nestled on 10 acres. Classically elegant and exceptionally maintained one owner residence includes a 48'private dock with water and electricity. This fabulous home offers every luxury amenity available showcased and decorated to highest detail with a softly classic country French inspired flavor. As you enter and take in all the home has to offer, your first thought is the feeling of comfortable Florida living and endless entertaining possibilities. Built on pilings with CBS walls, poured concrete second level, impact windows and doors. Private beach access. This is the house to wow your clients. Call for your private showing. Listing agent respectfully requests 24 hours notice ...well worth the wait!
Location
State FL
County Palm Beach
Community Ocean Cove
Area 4150
Zoning RML
Rooms
Other Rooms Den/Office, Family, Laundry-Inside
Master Bath 2 Master Baths, Bidet, Dual Sinks, Mstr Bdrm - Upstairs, Separate Shower, Separate Tub, Whirlpool Spa
Interior
Interior Features Closet Cabinets, Ctdrl/Vault Ceilings, Elevator, Entry Lvl Lvng Area, Fire Sprinkler, Fireplace(s), Foyer, French Door, Laundry Tub, Pantry, Roman Tub, Split Bedroom, Upstairs Living Area, Volume Ceiling, Walk-in Closet, Wet Bar
Heating Central
Cooling Ceiling Fan, Central
Flooring Carpet, Marble
Furnishings Unfurnished
Exterior
Exterior Feature Auto Sprinkler, Built-in Grill, Covered Balcony, Covered Patio, Fence, Open Balcony, Open Porch, Summer Kitchen, Zoned Sprinkler
Garage Garage - Attached
Garage Spaces 2.0
Pool Autoclean, Child Gate, Equipment Included, Freeform, Gunite, Heated, Inground, Spa
Utilities Available Cable, Electric Service Available, Gas Natural, Public Sewer
Amenities Available Beach Access by Easement, Boating, Street Lights
Waterfront No
Waterfront Description None
Water Access Desc Electric Available,Private Dock,Up to 40 Ft Boat,Water Available
View Garden, Pool
Roof Type Barrel
Parking Type Garage - Attached
Exposure South
Private Pool Yes
Building
Lot Description East of US-1
Story 2.00
Foundation CBS, Concrete, Piling
Unit Floor 1
Construction Status Resale
Others
Pets Allowed Yes
HOA Fee Include 860.00
Senior Community No Hopa
Restrictions Lease OK
Security Features Gate - Unmanned
Acceptable Financing Cash, Conventional
Membership Fee Required No
Listing Terms Cash, Conventional
Financing Cash,Conventional
Read Less Info
Want to know what your home might be worth? Contact us for a FREE valuation!

Our team is ready to help you sell your home for the highest possible price ASAP
Get More Information







