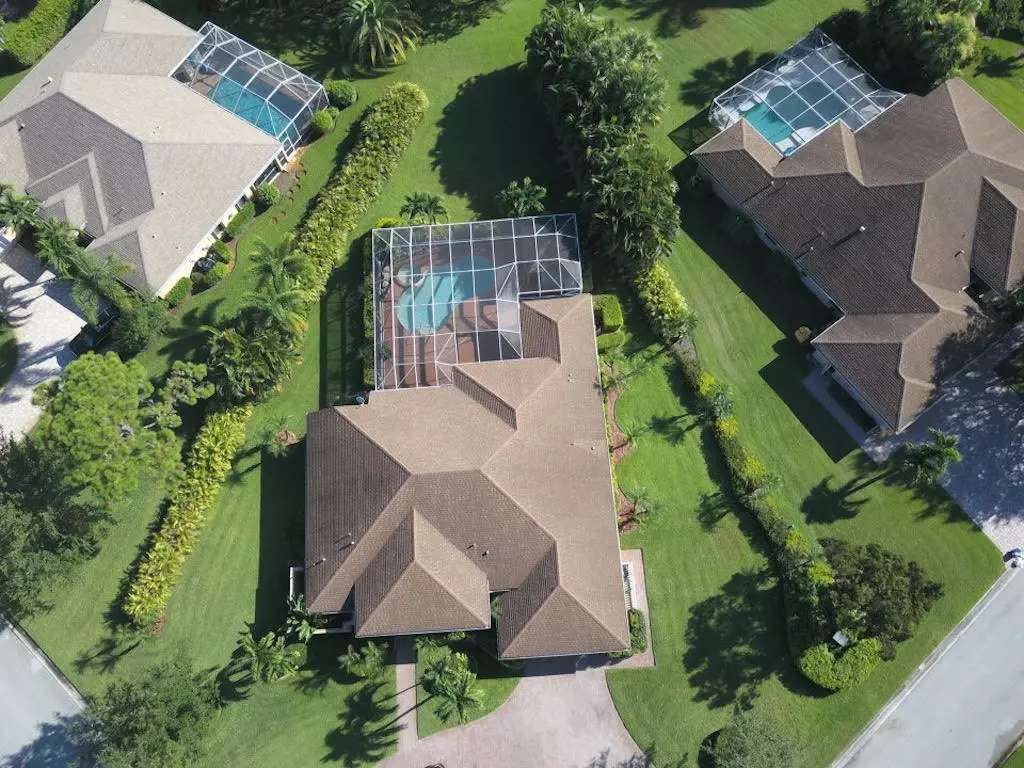Bought with Keller Williams Realty
$500,000
$515,000
2.9%For more information regarding the value of a property, please contact us for a free consultation.
4 Beds
3 Baths
3,038 SqFt
SOLD DATE : 02/20/2018
Key Details
Sold Price $500,000
Property Type Single Family Home
Sub Type Single Family Detached
Listing Status Sold
Purchase Type For Sale
Square Footage 3,038 sqft
Price per Sqft $164
Subdivision Locks Landing
MLS Listing ID RX-10360800
Sold Date 02/20/18
Style Contemporary
Bedrooms 4
Full Baths 3
Construction Status Resale
HOA Fees $85/mo
HOA Y/N Yes
Abv Grd Liv Area 12
Year Built 2000
Annual Tax Amount $4,636
Tax Year 2016
Property Description
This beautiful, move in ready home in Locks Landing has it all, 4/3 split floor plan, beautiful kitchen with large eat at island, granite counter tops and SS appliances. Tile throughout the living areas, enclosed office, enclosed Florida room (permitted), real wood plantation shutters, extended outdoor screened patio,with a heated pool and hot tub with outdoor lighting. The tiki hut (permitted) is fully equipped with an outdoor kitchen, two fridges and ceiling fan. The house sits on just over a 1/2 acre, corner lot and backs up to a lake. In addition, this home comes equipped with electric roll down shutters on all but 3 windows, generator hookup, double reinforced hurricane code screen enclosure, and 2007 Miami-Dade shingled roof.
Location
State FL
County Martin
Area 12 - Stuart - Southwest
Zoning Residential
Rooms
Other Rooms Family, Laundry-Inside, Cabana Bath, Attic, Den/Office, Florida
Master Bath Separate Shower, Mstr Bdrm - Ground, Dual Sinks, Separate Tub
Interior
Interior Features Split Bedroom, Entry Lvl Lvng Area, Kitchen Island, Walk-in Closet, Pantry
Heating Central, Electric
Cooling Central
Flooring Wood Floor, Tile
Furnishings Furniture Negotiable
Exterior
Exterior Feature Built-in Grill, Covered Patio, Summer Kitchen, Screen Porch, Shutters, Screened Patio
Garage Garage - Attached, Drive - Circular, 2+ Spaces
Garage Spaces 2.0
Pool Inground, Spa, Equipment Included, Heated, Screened
Utilities Available Electric, Public Sewer, Cable, Public Water
Amenities Available Boating
Waterfront Yes
Waterfront Description Lake,Fixed Bridges,Ocean Access
Water Access Desc Common Dock,Exclusive Use,Ramp
View Lake
Roof Type Comp Shingle
Parking Type Garage - Attached, Drive - Circular, 2+ Spaces
Exposure Southwest
Private Pool Yes
Building
Lot Description 1/2 to < 1 Acre, Corner Lot
Story 1.00
Foundation CBS, Concrete
Construction Status Resale
Schools
High Schools South Fork High School
Others
Pets Allowed Yes
HOA Fee Include 85.00
Senior Community No Hopa
Restrictions None
Security Features Gate - Unmanned,Security Sys-Owned,Burglar Alarm
Acceptable Financing Cash, VA, FHA, Conventional
Membership Fee Required No
Listing Terms Cash, VA, FHA, Conventional
Financing Cash,VA,FHA,Conventional
Read Less Info
Want to know what your home might be worth? Contact us for a FREE valuation!

Our team is ready to help you sell your home for the highest possible price ASAP
Get More Information







