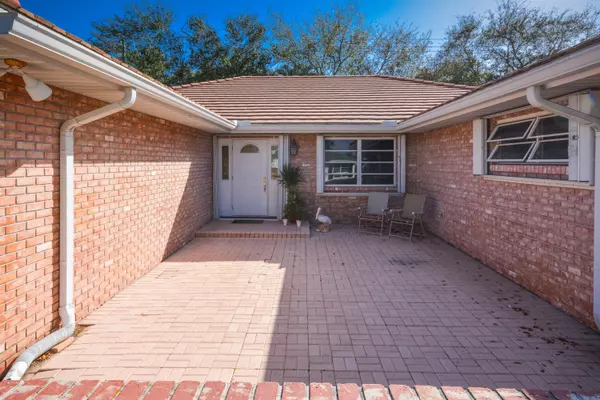Bought with KW Innovations
$245,000
$254,900
3.9%For more information regarding the value of a property, please contact us for a free consultation.
3 Beds
2 Baths
2,304 SqFt
SOLD DATE : 04/02/2018
Key Details
Sold Price $245,000
Property Type Single Family Home
Sub Type Single Family Detached
Listing Status Sold
Purchase Type For Sale
Square Footage 2,304 sqft
Price per Sqft $106
Subdivision P T V
MLS Listing ID RX-10405713
Sold Date 04/02/18
Style Ranch
Bedrooms 3
Full Baths 2
Construction Status Resale
HOA Fees $183/mo
HOA Y/N Yes
Year Built 1984
Annual Tax Amount $2,028
Tax Year 2017
Lot Size 7,500 Sqft
Property Description
Spacious and well maintained quality built CBS home. Front courtyard has brick pavers. Combo living/dining area provides great opportunities for your decorating needs. Large kitchen has plenty of counter space and new stainless steel kitchen appliances. Flooring is Pergo with exception of Kitchen which has ceramic tile. Hurricane Impact Garage Door. Hurricane Accordion Shutters. Electric roll-down shutters in Florida Room. Master Suite easily fits a king size bed and has 2 walk in closets. Lawn sprinkler regulated by new auto w/digital control panel. Community has heated pool, tennis, and clubhouse. Ideal location for shopping, entertainment or just going to the beach. 55+ community. At closing, seller will give buyer 1 year American Home Shield Home Warranty. Welcome Home!
Location
State FL
County Palm Beach
Community Pine Tree Village
Area 4510
Zoning RS
Rooms
Other Rooms Attic, Family, Florida, Laundry-Inside
Master Bath Combo Tub/Shower
Interior
Interior Features Ctdrl/Vault Ceilings, Entry Lvl Lvng Area, Foyer, Pantry, Stack Bedrooms, Walk-in Closet
Heating Central, Electric
Cooling Central, Electric
Flooring Ceramic Tile, Laminate
Furnishings Unfurnished
Exterior
Exterior Feature Auto Sprinkler, Shutters
Garage Driveway, Garage - Attached
Garage Spaces 2.0
Community Features Sold As-Is
Utilities Available Cable, Electric, Public Sewer, Public Water
Amenities Available Clubhouse, Community Room, Pool, Sidewalks, Street Lights, Tennis
Waterfront No
Waterfront Description None
View Other
Roof Type Concrete Tile
Present Use Sold As-Is
Parking Type Driveway, Garage - Attached
Exposure West
Private Pool No
Building
Lot Description < 1/4 Acre, Paved Road, Sidewalks
Story 1.00
Foundation CBS
Construction Status Resale
Others
Pets Allowed No
HOA Fee Include Cable,Common Areas,Lawn Care
Senior Community Verified
Restrictions Buyer Approval,Commercial Vehicles Prohibited,Interview Required,No Lease First 2 Years,No Pets
Security Features None
Acceptable Financing Cash, Conventional
Membership Fee Required No
Listing Terms Cash, Conventional
Financing Cash,Conventional
Read Less Info
Want to know what your home might be worth? Contact us for a FREE valuation!

Our team is ready to help you sell your home for the highest possible price ASAP
Get More Information







