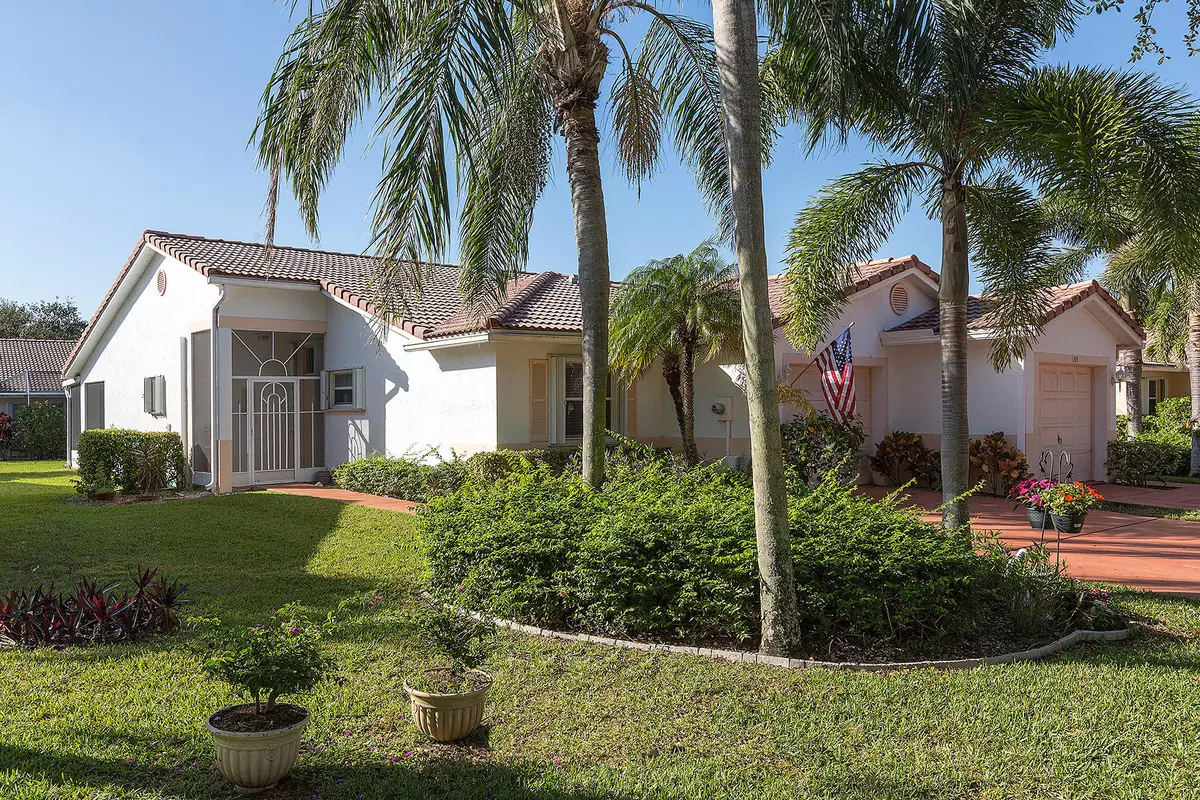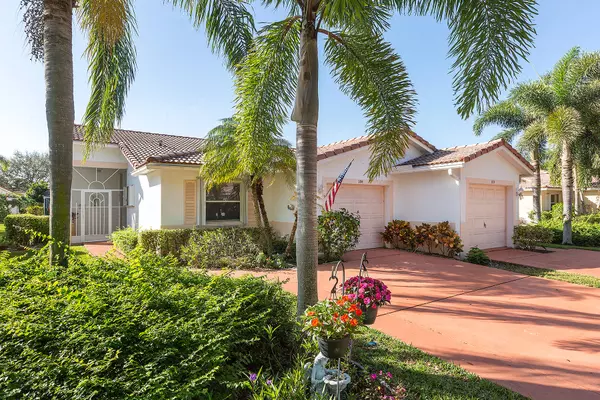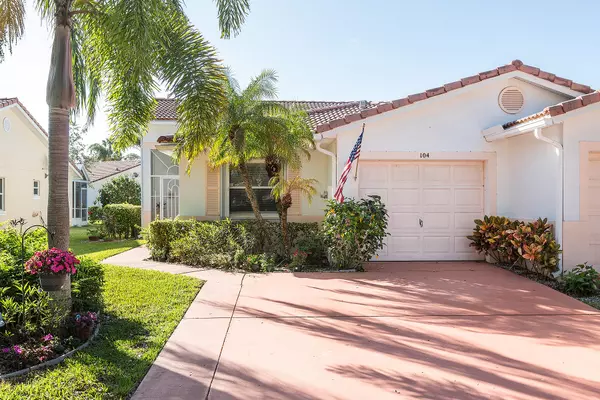Bought with RE/MAX Services
$195,000
$200,000
2.5%For more information regarding the value of a property, please contact us for a free consultation.
2 Beds
2 Baths
1,158 SqFt
SOLD DATE : 02/14/2018
Key Details
Sold Price $195,000
Property Type Single Family Home
Sub Type Villa
Listing Status Sold
Purchase Type For Sale
Square Footage 1,158 sqft
Price per Sqft $168
Subdivision Sausalito Place
MLS Listing ID RX-10397573
Sold Date 02/14/18
Style Villa
Bedrooms 2
Full Baths 2
Construction Status Resale
HOA Fees $265/mo
HOA Y/N Yes
Abv Grd Liv Area 13
Year Built 1996
Annual Tax Amount $3,483
Tax Year 2017
Lot Size 4,400 Sqft
Property Description
Bright and beautiful 2BR/2BA Villa in desirable Sausalito Place. Gated 55+ community in the heart of Boynton Beach. Extended kitchen with family room remolded in 2011. Vaulted ceilings, skylight, recessed lighting and eat-in kitchen. Immaculate well-kept home with all tile flooring throughout. Walk-in closet in the master bedroom. Washer/dryer in house. Garage has been nicely modified into half a garage for storage. Double extended 1/2 covered back patio, in fact, hurry because there are only 4 in the complex in this LARGER size. Private backyard. Hurricane shutters. Central alarm to the police station. Clubhouse offers exercise room, sauna, tennis, shuffleboard and a heated pool. HOA paints the Villa's every 5 years and power-washes roof & driveway 1x yr.
Location
State FL
County Palm Beach
Community Sausalito Place
Area 4490
Zoning Res
Rooms
Other Rooms Attic, Garage Converted, Laundry-Inside
Master Bath Dual Sinks, Mstr Bdrm - Ground
Interior
Interior Features Foyer, Split Bedroom, Volume Ceiling, Walk-in Closet
Heating Central, Electric
Cooling Central
Flooring Ceramic Tile
Furnishings Unfurnished
Exterior
Exterior Feature Auto Sprinkler, Screen Porch, Shutters, Zoned Sprinkler
Garage 2+ Spaces, Driveway, Vehicle Restrictions
Garage Spaces 1.0
Community Features Sold As-Is
Utilities Available Cable, Public Sewer, Public Water
Amenities Available Bike - Jog, Billiards, Clubhouse, Community Room, Fitness Center, Game Room, Library, Pool, Shuffleboard, Sidewalks, Street Lights, Tennis
Waterfront No
Waterfront Description None
View Garden
Roof Type S-Tile
Present Use Sold As-Is
Parking Type 2+ Spaces, Driveway, Vehicle Restrictions
Exposure North
Private Pool No
Building
Lot Description < 1/4 Acre
Story 1.00
Unit Features Corner
Foundation CBS
Unit Floor 1
Construction Status Resale
Others
Pets Allowed Restricted
HOA Fee Include 265.00
Senior Community Verified
Restrictions Buyer Approval,Lease OK,Lease OK w/Restrict,No Motorcycle,No Truck/RV,Pet Restrictions
Security Features Entry Card,Gate - Unmanned,Security Patrol
Acceptable Financing Cash, Conventional, FHA, VA
Membership Fee Required No
Listing Terms Cash, Conventional, FHA, VA
Financing Cash,Conventional,FHA,VA
Pets Description Up to 2 Pets
Read Less Info
Want to know what your home might be worth? Contact us for a FREE valuation!

Our team is ready to help you sell your home for the highest possible price ASAP
Get More Information







