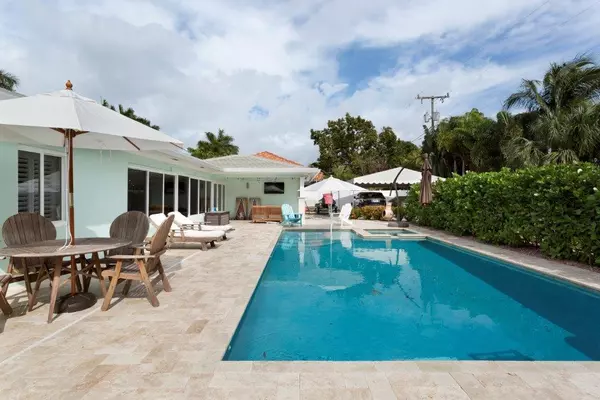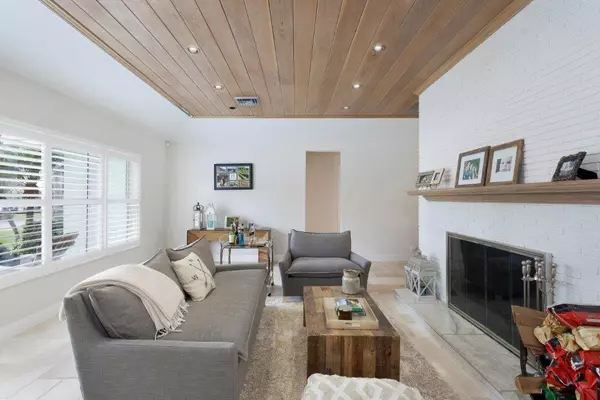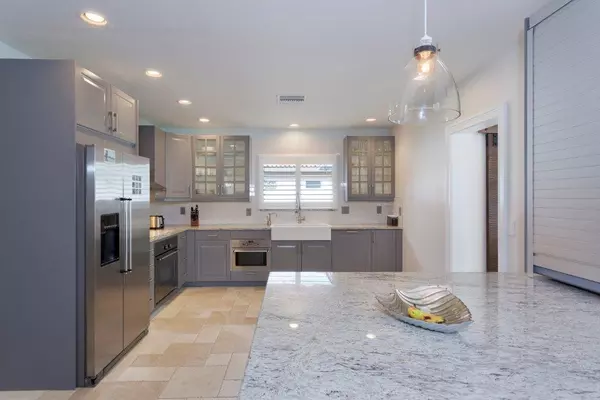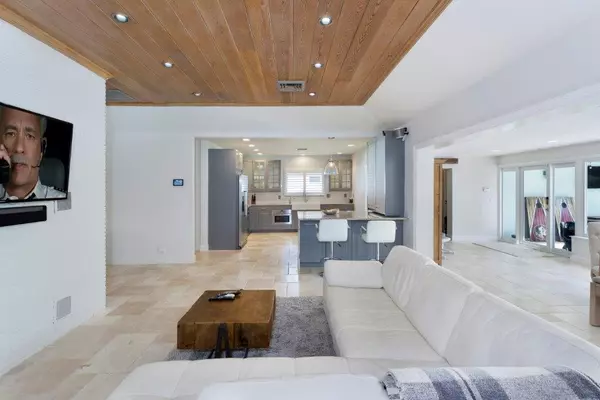Bought with Premier Estate Properties, Inc
$1,030,000
$1,224,995
15.9%For more information regarding the value of a property, please contact us for a free consultation.
4 Beds
3.1 Baths
3,016 SqFt
SOLD DATE : 01/12/2018
Key Details
Sold Price $1,030,000
Property Type Single Family Home
Sub Type Single Family Detached
Listing Status Sold
Purchase Type For Sale
Square Footage 3,016 sqft
Price per Sqft $341
Subdivision Lake Ida Gardens Amd Pl
MLS Listing ID RX-10299710
Sold Date 01/12/18
Style Ranch
Bedrooms 4
Full Baths 3
Half Baths 1
Construction Status Resale
HOA Y/N No
Abv Grd Liv Area 6
Year Built 1952
Annual Tax Amount $12,789
Tax Year 2017
Lot Size 0.341 Acres
Property Description
Stylishly remastered in a recent total renovation, this Mid-Century South Florida estate overlooks Lake Ida from its lovely setting across from a serene lakefront park. Clean-lined design elements and beautiful finishes combine in the light open interiors joining to the terrace with saltwater pool. The living room's relaxing gathering space has a wood-burning fireplace in the brick accent wall.SEE MORE
Location
State FL
County Palm Beach
Area 4460
Zoning R-1-AA
Rooms
Other Rooms Garage Converted
Master Bath Separate Shower
Interior
Interior Features Ctdrl/Vault Ceilings, Foyer, Walk-in Closet
Heating Central, Electric
Cooling Central, Electric
Flooring Marble, Wood Floor
Furnishings Unfurnished
Exterior
Exterior Feature Open Patio
Garage Carport - Detached, Driveway
Pool Inground
Utilities Available Electric Service Available, Public Water, Water Available
Amenities Available None
Waterfront Yes
Waterfront Description Lake
View Lake
Roof Type Concrete Tile
Parking Type Carport - Detached, Driveway
Exposure West
Private Pool Yes
Building
Lot Description 1/4 to 1/2 Acre, Corner Lot
Story 1.00
Unit Features Corner
Foundation Concrete
Construction Status Resale
Schools
Middle Schools Carver Community Middle School
High Schools Atlantic High School
Others
Pets Allowed Yes
Senior Community No Hopa
Restrictions None
Acceptable Financing Cash, Conventional
Membership Fee Required No
Listing Terms Cash, Conventional
Financing Cash,Conventional
Read Less Info
Want to know what your home might be worth? Contact us for a FREE valuation!

Our team is ready to help you sell your home for the highest possible price ASAP
Get More Information







