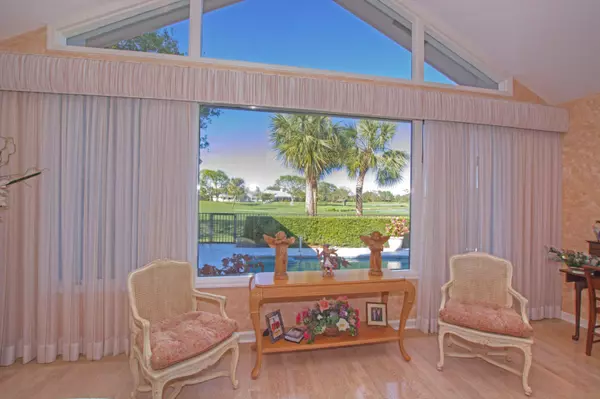Bought with NV Realty Group, LLC
$450,000
$499,000
9.8%For more information regarding the value of a property, please contact us for a free consultation.
3 Beds
3 Baths
3,096 SqFt
SOLD DATE : 05/01/2018
Key Details
Sold Price $450,000
Property Type Single Family Home
Sub Type Single Family Detached
Listing Status Sold
Purchase Type For Sale
Square Footage 3,096 sqft
Price per Sqft $145
Subdivision Mariner Sands
MLS Listing ID RX-10394351
Sold Date 05/01/18
Style Traditional,Courtyard
Bedrooms 3
Full Baths 3
Construction Status Resale
HOA Fees $1,105/mo
HOA Y/N Yes
Abv Grd Liv Area 14
Year Built 1989
Annual Tax Amount $4,965
Tax Year 2016
Lot Size 0.257 Acres
Property Description
Beautifully updated 3bed/3bath CBS home in the popular Oakmont section of Mariner Sands Country Club. Enjoy views of the 7th and 11th holes of the Gold Course while relaxing poolside! Split plan offers plenty of privacy for homeowners, and guests with gracious suites. Gorgeous high ceilings and the only model to include a large picture window extending all the way to the ceiling. Roof was replaced in 2008, new windows installed in 2014, water conditioner added in 2016 plus many more upgrades. The Club offers Pool, Tennis, State-of-the-Art Fitness Center with Spa, Bocce Ball, Pickle Ball, Croquet, Driving Range and Fine Dining. Golf Memberships available. One-time $20,000 Capital Contribution due at closing.
Location
State FL
County Martin
Area 14 - Hobe Sound/Stuart - South Of Cove Rd
Zoning RES
Rooms
Other Rooms Laundry-Util/Closet, Laundry-Inside
Master Bath Separate Shower, Mstr Bdrm - Ground, Dual Sinks, Separate Tub
Interior
Interior Features Ctdrl/Vault Ceilings, Entry Lvl Lvng Area, Laundry Tub, Walk-in Closet, Sky Light(s), Bar
Heating Central, Electric
Cooling Electric, Central
Flooring Wood Floor, Tile, Carpet
Furnishings Unfurnished
Exterior
Exterior Feature Screened Patio, Shutters, Auto Sprinkler
Garage Garage - Attached, Golf Cart, 2+ Spaces
Garage Spaces 2.5
Pool Inground, Equipment Included, Screened
Community Features Sold As-Is
Utilities Available Electric, Public Sewer, Cable, Public Water
Amenities Available Pool, Putting Green, Manager on Site, Library, Fitness Center, Clubhouse, Tennis, Golf Course
Waterfront No
Waterfront Description None
View Golf, Lagoon
Roof Type Concrete Tile
Present Use Sold As-Is
Parking Type Garage - Attached, Golf Cart, 2+ Spaces
Exposure South
Private Pool Yes
Building
Lot Description 1/4 to 1/2 Acre
Story 1.00
Unit Features On Golf Course
Foundation CBS
Construction Status Resale
Schools
Elementary Schools Sea Wind Elementary School
Middle Schools Murray Middle School
High Schools South Fork High School
Others
Pets Allowed Restricted
HOA Fee Include 1105.00
Senior Community No Hopa
Security Features Gate - Manned,Security Patrol
Acceptable Financing Cash, Conventional
Membership Fee Required No
Listing Terms Cash, Conventional
Financing Cash,Conventional
Pets Description Up to 2 Pets
Read Less Info
Want to know what your home might be worth? Contact us for a FREE valuation!

Our team is ready to help you sell your home for the highest possible price ASAP
Get More Information







