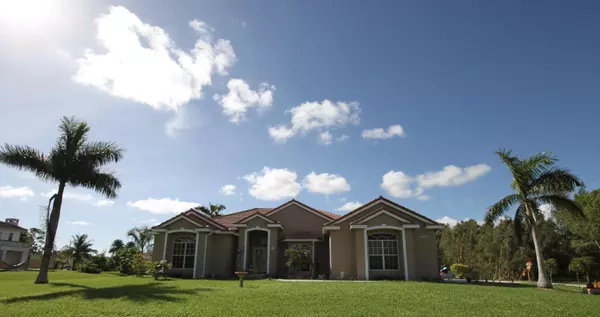Bought with Better Homes & Gdns RE Fla 1st
$420,000
$439,900
4.5%For more information regarding the value of a property, please contact us for a free consultation.
3 Beds
2.1 Baths
2,787 SqFt
SOLD DATE : 01/17/2018
Key Details
Sold Price $420,000
Property Type Single Family Home
Sub Type Single Family Detached
Listing Status Sold
Purchase Type For Sale
Square Footage 2,787 sqft
Price per Sqft $150
Subdivision Acreage
MLS Listing ID RX-10373818
Sold Date 01/17/18
Bedrooms 3
Full Baths 2
Half Baths 1
Construction Status Resale
HOA Y/N No
Abv Grd Liv Area 25
Year Built 2006
Annual Tax Amount $4,283
Tax Year 2016
Lot Size 1.150 Acres
Property Description
From the moment you enter into this immaculate home you will be taken by the spacious ''open'' feeling. Standing on the raised entrance you are invited out onto the large living area as you are taking in the great views of pool and patio area. The Master bedroom features a large sitting area, crown molding, french doors,huge walk in closets,designer ''claw foot'' tub, granite counter top, dual sinks, and 10'ceilings. The Gourmet kitchen boasts upgraded Stainless Steel appliances, granite counters, a chefs dream! Eat in kitchen is perfect for entertaining family and friends as they also get a view of the sun filled pool and patio! Be a part of sunny south Florida in this one of a kind gem minutes to beaches, shopping, airport and major highways. An absolute gem!
Location
State FL
County Palm Beach
Community Acreage
Area 5540
Zoning AR
Rooms
Other Rooms Family, Laundry-Inside, Laundry-Util/Closet
Master Bath Dual Sinks, Mstr Bdrm - Ground, Separate Shower, Separate Tub
Interior
Interior Features Ctdrl/Vault Ceilings, Entry Lvl Lvng Area, French Door, Split Bedroom, Volume Ceiling, Walk-in Closet
Heating Central
Cooling Central
Flooring Carpet, Ceramic Tile
Furnishings Furniture Negotiable
Exterior
Exterior Feature Covered Patio, Open Patio, Screen Porch
Garage 2+ Spaces
Garage Spaces 2.0
Pool Equipment Included, Inground
Utilities Available Electric
Amenities Available Bike - Jog, Horse Trails, Horses Permitted
Waterfront No
Waterfront Description None
Roof Type Concrete Tile
Parking Type 2+ Spaces
Exposure North
Private Pool Yes
Building
Lot Description 1 to < 2 Acres
Story 1.00
Foundation CBS
Construction Status Resale
Schools
Elementary Schools Pierce Hammock Elementary School
Middle Schools Western Pines Community Middle
High Schools Seminole Ridge Community High School
Others
Pets Allowed Yes
Senior Community No Hopa
Restrictions None
Security Features Security Sys-Owned
Acceptable Financing Cash, Conventional, FHA
Membership Fee Required No
Listing Terms Cash, Conventional, FHA
Financing Cash,Conventional,FHA
Read Less Info
Want to know what your home might be worth? Contact us for a FREE valuation!

Our team is ready to help you sell your home for the highest possible price ASAP
Get More Information







