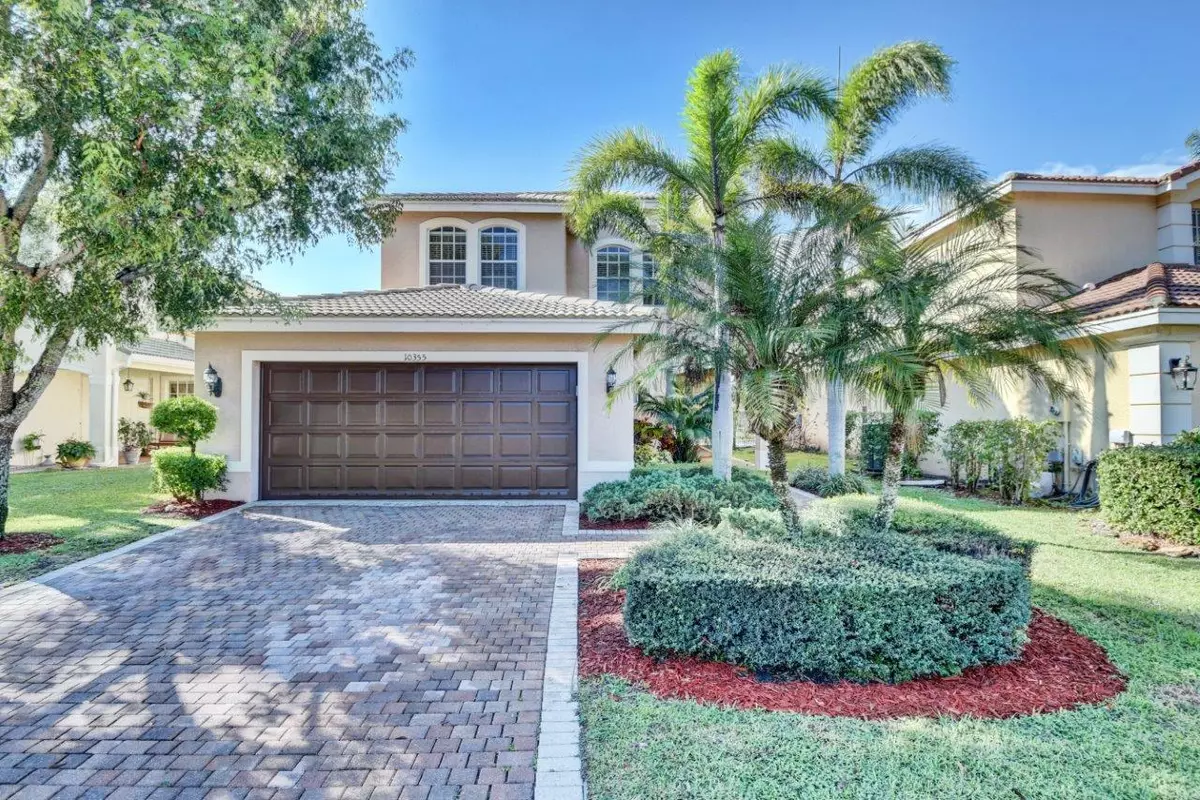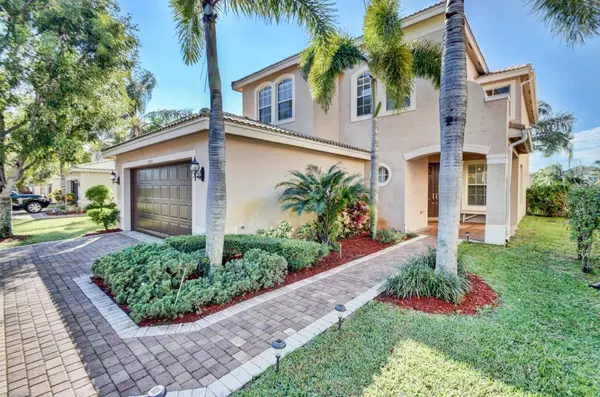Bought with Chris Allen Realty
$475,000
$475,000
For more information regarding the value of a property, please contact us for a free consultation.
5 Beds
3 Baths
2,994 SqFt
SOLD DATE : 03/09/2018
Key Details
Sold Price $475,000
Property Type Single Family Home
Sub Type Single Family Detached
Listing Status Sold
Purchase Type For Sale
Square Footage 2,994 sqft
Price per Sqft $158
Subdivision Canyon Lakes
MLS Listing ID RX-10393308
Sold Date 03/09/18
Style < 4 Floors,Mediterranean
Bedrooms 5
Full Baths 3
Construction Status Resale
HOA Fees $325/mo
HOA Y/N Yes
Year Built 2005
Annual Tax Amount $5,882
Tax Year 2017
Lot Size 7,309 Sqft
Property Description
You'll feel right at home from the minute you step inside this stunning Mahogany model 5 Bedroom/3 Bath home on a lake in the prestigious community of Canyon Lakes. Step outside and you'll notice this home is perfect for relaxing or entertaining with its covered, extended patio overlooking an oversized backyard and lake with fountain. Canyon lakes offers spectacular amenities including two gated entrances, a clubhouse with a pool, wading pool, fitness center, community/party room, play area, basketball, tennis, more. Canyon Lakes is conveniently located on Lyons Rd just south of Boynton Beach Blvd between Canyon Town Center and Delray Marketplace. Top rated schools and just minutes to the Turnpike and 441.
Location
State FL
County Palm Beach
Community Canyon Lakes
Area 4720
Zoning AGR-PU
Rooms
Other Rooms Family, Laundry-Inside, Storage
Master Bath Dual Sinks, Separate Shower, Separate Tub
Interior
Interior Features Closet Cabinets, Pantry, Roman Tub, Walk-in Closet
Heating Central
Cooling Ceiling Fan, Central
Flooring Carpet, Ceramic Tile
Furnishings Unfurnished
Exterior
Exterior Feature Auto Sprinkler, Covered Patio, Fence, Room for Pool, Shutters, Zoned Sprinkler
Garage 2+ Spaces, Driveway, Garage - Attached, Vehicle Restrictions
Garage Spaces 2.0
Community Features Sold As-Is
Utilities Available Electric Service Available, Public Sewer, Public Water
Amenities Available Basketball, Clubhouse, Community Room, Fitness Center, Game Room, Picnic Area, Pool, Sidewalks, Spa-Hot Tub, Tennis
Waterfront Yes
Waterfront Description Lake
View Garden, Lake
Roof Type S-Tile
Present Use Sold As-Is
Parking Type 2+ Spaces, Driveway, Garage - Attached, Vehicle Restrictions
Exposure East
Private Pool No
Building
Lot Description < 1/4 Acre, Sidewalks
Story 2.00
Foundation CBS
Construction Status Resale
Others
Pets Allowed Restricted
HOA Fee Include Cable,Common Areas,Management Fees,Security
Senior Community No Hopa
Restrictions Commercial Vehicles Prohibited,No Lease 1st Year,Other
Security Features Gate - Manned,Security Sys-Owned
Acceptable Financing Cash, Conventional, FHA
Membership Fee Required No
Listing Terms Cash, Conventional, FHA
Financing Cash,Conventional,FHA
Read Less Info
Want to know what your home might be worth? Contact us for a FREE valuation!

Our team is ready to help you sell your home for the highest possible price ASAP
Get More Information







